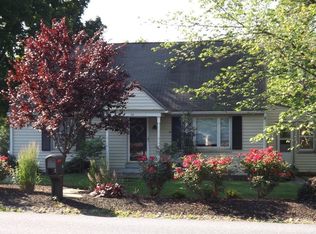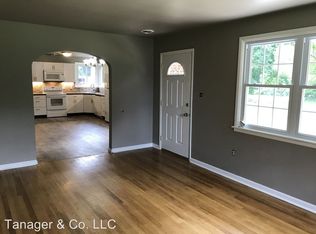Sold for $325,000
$325,000
62 W Oregon Rd, Lititz, PA 17543
3beds
1,888sqft
Single Family Residence
Built in 1941
0.32 Acres Lot
$341,800 Zestimate®
$172/sqft
$1,951 Estimated rent
Home value
$341,800
$321,000 - $362,000
$1,951/mo
Zestimate® history
Loading...
Owner options
Explore your selling options
What's special
OFFER DEADLINE - TUESDAY MARCH 18, 2025 7:00 PM! Welcome Home to this Charming 3 Bedroom 1 Full Bath Cape Cod with New Siding (2023). Long Driveway and Detached Garage for Ample Parking. Enjoy the Flat Yard and Covered Back Porch, perfect for relaxing or entertaining. Inside, Hardwood Floors flow throughout the Main Level, which includes a cozy Living Room with built ins, Separate Dining Room and a Galley Kitchen with Stainless Steel Appliances and tiled floor. The Main Level also hosts One Bedroom and a Full Bath with a Tub/Shower combo and tile floor. Upstairs you will find two additional Bedrooms. Unfinished lower level awaiting your personal touch. New Boiler (2024), New Baseboards on Main Level (2024). Don't wait to check it out! Please 2 Hour Notice for Showings
Zillow last checked: 8 hours ago
Listing updated: May 05, 2025 at 05:55pm
Listed by:
Vera Burkhead 410-274-5058,
Berkshire Hathaway HomeServices PenFed Realty
Bought with:
Ron Weaver, RS368069
Hometown Property Sales
Source: Bright MLS,MLS#: PALA2065834
Facts & features
Interior
Bedrooms & bathrooms
- Bedrooms: 3
- Bathrooms: 1
- Full bathrooms: 1
- Main level bathrooms: 1
- Main level bedrooms: 1
Bedroom 1
- Features: Flooring - Carpet, Ceiling Fan(s), Lighting - Ceiling
- Level: Upper
- Area: 132 Square Feet
- Dimensions: 11 x 12
Bedroom 2
- Features: Flooring - Carpet, Ceiling Fan(s), Lighting - Ceiling
- Level: Upper
- Area: 132 Square Feet
- Dimensions: 11 x 12
Bedroom 3
- Features: Flooring - HardWood, Ceiling Fan(s), Lighting - Ceiling
- Level: Main
- Area: 130 Square Feet
- Dimensions: 10 x 13
Bathroom 1
- Features: Flooring - Ceramic Tile, Bathroom - Tub Shower
- Level: Main
Dining room
- Features: Flooring - HardWood, Lighting - Ceiling
- Level: Main
- Area: 130 Square Feet
- Dimensions: 10 x 13
Kitchen
- Features: Flooring - Ceramic Tile
- Level: Main
- Area: 84 Square Feet
- Dimensions: 12 x 7
Living room
- Features: Flooring - HardWood, Ceiling Fan(s)
- Level: Main
- Area: 195 Square Feet
- Dimensions: 13 x 15
Heating
- Hot Water, Oil
Cooling
- Ceiling Fan(s), Window Unit(s), Electric
Appliances
- Included: Microwave, Built-In Range, Dishwasher, Disposal, Dryer, Oven/Range - Electric, Refrigerator, Stainless Steel Appliance(s), Tankless Water Heater, Washer, Electric Water Heater
- Laundry: Lower Level
Features
- Built-in Features, Ceiling Fan(s), Floor Plan - Traditional, Formal/Separate Dining Room, Kitchen - Galley, Pantry, Bathroom - Tub Shower
- Flooring: Hardwood, Ceramic Tile, Carpet, Wood
- Basement: Partially Finished,Interior Entry
- Has fireplace: No
Interior area
- Total structure area: 1,888
- Total interior livable area: 1,888 sqft
- Finished area above ground: 1,288
- Finished area below ground: 600
Property
Parking
- Total spaces: 1
- Parking features: Garage Faces Front, Detached, Driveway, Off Street
- Garage spaces: 1
- Has uncovered spaces: Yes
Accessibility
- Accessibility features: None
Features
- Levels: One and One Half
- Stories: 1
- Patio & porch: Patio, Porch
- Pool features: None
Lot
- Size: 0.32 Acres
- Features: Rear Yard
Details
- Additional structures: Above Grade, Below Grade
- Parcel number: 3901673200000
- Zoning: RESIDENTIAL
- Special conditions: Standard
Construction
Type & style
- Home type: SingleFamily
- Architectural style: Cape Cod
- Property subtype: Single Family Residence
Materials
- Frame, Vinyl Siding
- Foundation: Block
- Roof: Composition
Condition
- New construction: No
- Year built: 1941
Utilities & green energy
- Sewer: Public Sewer
- Water: Public
Community & neighborhood
Location
- Region: Lititz
- Subdivision: None Available
- Municipality: MANHEIM TWP
Other
Other facts
- Listing agreement: Exclusive Right To Sell
- Listing terms: Cash,Conventional,FHA,VA Loan
- Ownership: Fee Simple
Price history
| Date | Event | Price |
|---|---|---|
| 4/18/2025 | Sold | $325,000+4.8%$172/sqft |
Source: | ||
| 3/19/2025 | Pending sale | $310,000$164/sqft |
Source: | ||
| 3/16/2025 | Listed for sale | $310,000+24%$164/sqft |
Source: | ||
| 11/13/2023 | Listing removed | -- |
Source: | ||
| 11/12/2021 | Sold | $250,000$132/sqft |
Source: | ||
Public tax history
| Year | Property taxes | Tax assessment |
|---|---|---|
| 2025 | $3,366 +2.5% | $151,700 |
| 2024 | $3,282 +2.7% | $151,700 |
| 2023 | $3,197 +1.7% | $151,700 |
Find assessor info on the county website
Neighborhood: 17543
Nearby schools
GreatSchools rating
- 8/10Landis Run Intermediate SchoolGrades: 5-6Distance: 0.8 mi
- 6/10Manheim Twp Middle SchoolGrades: 7-8Distance: 0.4 mi
- 9/10Manheim Twp High SchoolGrades: 9-12Distance: 0.4 mi
Schools provided by the listing agent
- District: Manheim Township
Source: Bright MLS. This data may not be complete. We recommend contacting the local school district to confirm school assignments for this home.
Get pre-qualified for a loan
At Zillow Home Loans, we can pre-qualify you in as little as 5 minutes with no impact to your credit score.An equal housing lender. NMLS #10287.
Sell for more on Zillow
Get a Zillow Showcase℠ listing at no additional cost and you could sell for .
$341,800
2% more+$6,836
With Zillow Showcase(estimated)$348,636

