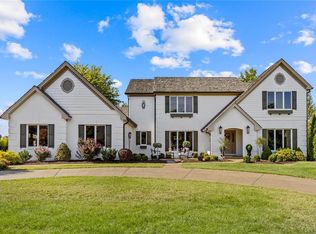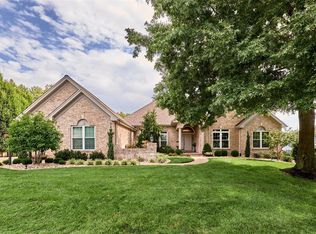Closed
Listing Provided by:
John P Strick 314-578-6749,
Coldwell Banker Realty - Gundaker,
Sherri D Strick 314-578-6742,
Coldwell Banker Realty - Gundaker
Bought with: RedKey Realty Leaders
Price Unknown
62 W Meath Ring, Weldon Spring, MO 63304
4beds
4,930sqft
Single Family Residence
Built in 1990
0.44 Acres Lot
$882,000 Zestimate®
$--/sqft
$4,282 Estimated rent
Home value
$882,000
$811,000 - $970,000
$4,282/mo
Zestimate® history
Loading...
Owner options
Explore your selling options
What's special
See Gorgeous Golf Course views from every window in the back of this home.Step into this Custom 3,100+ Ranch from the aggregate walkway & see a Large formal DR. with Bay windows, opposite a cozy Living Rm with gas Frpl. Vltd Grt.room is spacious & has built shelving, 2nd gas Frpl. Kitchen is next room with Brkfst area,center island,& small desk area.French doors lead into fabulous light-filled Sun Rm, which walks out to upper deck perfect for your morning coffee. Mst Bdrm E-suite has bay windows viewing the 3 & 4th So. holes.Mst bath has jetted tub, sep shower & dual bowl vanities, 2 addl. Bdrms , Jack & Jill bath, MFL & hall bath complete Main level. L.L. walks out to a Lrg patio, a wonderful entertaining spot , 4th Bdrm again with golf course views,full bath & w/in closet. A 3rd W/B Frpl is in spacious Rec Rm. Large office/craft rm has wrap-around windows. & storage areas finish off this L.L. Fantastic opportunity to own this Custom ranch & ADD your own Updated design ideas. Additional Rooms: Sun Room
Zillow last checked: 8 hours ago
Listing updated: May 06, 2025 at 07:07am
Listing Provided by:
John P Strick 314-578-6749,
Coldwell Banker Realty - Gundaker,
Sherri D Strick 314-578-6742,
Coldwell Banker Realty - Gundaker
Bought with:
JoAnne LaBat, 2007006129
RedKey Realty Leaders
Source: MARIS,MLS#: 23040149 Originating MLS: St. Charles County Association of REALTORS
Originating MLS: St. Charles County Association of REALTORS
Facts & features
Interior
Bedrooms & bathrooms
- Bedrooms: 4
- Bathrooms: 4
- Full bathrooms: 3
- 1/2 bathrooms: 1
- Main level bathrooms: 3
- Main level bedrooms: 3
Primary bedroom
- Features: Floor Covering: Carpeting, Wall Covering: Some
- Level: Main
- Area: 315
- Dimensions: 21x15
Other
- Features: Floor Covering: Carpeting, Wall Covering: Some
- Level: Main
- Area: 168
- Dimensions: 14x12
Other
- Features: Floor Covering: Carpeting, Wall Covering: Some
- Level: Main
- Area: 121
- Dimensions: 11x11
Other
- Features: Floor Covering: Carpeting, Wall Covering: Some
- Level: Lower
- Area: 252
- Dimensions: 18x14
Dining room
- Features: Floor Covering: Carpeting, Wall Covering: Some
- Level: Main
- Area: 247
- Dimensions: 19x13
Family room
- Features: Floor Covering: Carpeting, Wall Covering: None
- Level: Lower
- Area: 510
- Dimensions: 30x17
Great room
- Features: Floor Covering: Carpeting, Wall Covering: Some
- Level: Main
- Area: 357
- Dimensions: 21x17
Kitchen
- Features: Floor Covering: Vinyl, Wall Covering: Some
- Level: Main
- Area: 322
- Dimensions: 23x14
Living room
- Features: Floor Covering: Carpeting, Wall Covering: Some
- Level: Main
- Area: 168
- Dimensions: 14x12
Office
- Features: Floor Covering: Carpeting, Wall Covering: Some
- Level: Lower
- Area: 360
- Dimensions: 20x18
Sunroom
- Features: Floor Covering: Carpeting, Wall Covering: Some
- Level: Main
- Area: 400
- Dimensions: 20x20
Heating
- Natural Gas, Baseboard, Dual Fuel/Off Peak, Forced Air
Cooling
- Ceiling Fan(s), Central Air, Electric, Dual
Appliances
- Included: Gas Water Heater, Dishwasher, Electric Cooktop, Microwave
Features
- Bookcases, Center Hall Floorplan, High Ceilings, Coffered Ceiling(s), Special Millwork, Vaulted Ceiling(s), Walk-In Closet(s), Entrance Foyer, Breakfast Room, Butler Pantry, Kitchen Island, Custom Cabinetry, Eat-in Kitchen, Pantry, Separate Dining
- Flooring: Carpet
- Doors: Panel Door(s), French Doors, Pocket Door(s)
- Windows: Bay Window(s), Insulated Windows, Wood Frames
- Basement: Full,Sleeping Area,Walk-Out Access
- Number of fireplaces: 3
- Fireplace features: Family Room, Great Room, Living Room, Masonry
Interior area
- Total structure area: 4,930
- Total interior livable area: 4,930 sqft
- Finished area above ground: 3,190
- Finished area below ground: 3,130
Property
Parking
- Total spaces: 2
- Parking features: Attached, Garage, Garage Door Opener, Off Street
- Attached garage spaces: 2
Features
- Levels: One
- Patio & porch: Deck, Composite, Patio, Covered
- Waterfront features: Waterfront
Lot
- Size: 0.44 Acres
- Features: Cul-De-Sac, Level, On Golf Course, Sprinklers In Front, Sprinklers In Rear, Waterfront
Details
- Parcel number: 3121B6315000008.0000000
- Special conditions: Standard
Construction
Type & style
- Home type: SingleFamily
- Architectural style: Ranch,Traditional
- Property subtype: Single Family Residence
Materials
- Stone Veneer, Brick Veneer, Vinyl Siding
Condition
- Year built: 1990
Details
- Builder name: Hardisty
Utilities & green energy
- Sewer: Public Sewer
- Water: Public
- Utilities for property: Underground Utilities
Community & neighborhood
Community
- Community features: Golf, Tennis Court(s), Clubhouse
Location
- Region: Weldon Spring
- Subdivision: Whitmoor Country Club
HOA & financial
HOA
- HOA fee: $2,000 annually
Other
Other facts
- Listing terms: Cash,Conventional
- Ownership: Private
- Road surface type: Aggregate
Price history
| Date | Event | Price |
|---|---|---|
| 9/7/2023 | Sold | -- |
Source: | ||
| 7/25/2023 | Pending sale | $750,000$152/sqft |
Source: | ||
| 7/22/2023 | Listed for sale | $750,000+21%$152/sqft |
Source: | ||
| 4/27/2020 | Listing removed | $619,900$126/sqft |
Source: Coldwell Banker Realty-Gundaker - Highway 94 at Mid Rivers #20019150 Report a problem | ||
| 4/3/2020 | Listed for sale | $619,900$126/sqft |
Source: Coldwell Banker Realty - Gunda #20019150 Report a problem | ||
Public tax history
| Year | Property taxes | Tax assessment |
|---|---|---|
| 2025 | -- | $145,563 +12.9% |
| 2024 | $7,675 +0% | $128,986 |
| 2023 | $7,672 +10% | $128,986 +18.5% |
Find assessor info on the county website
Neighborhood: 63304
Nearby schools
GreatSchools rating
- 10/10Independence Elementary SchoolGrades: K-5Distance: 1.5 mi
- 8/10Bryan Middle SchoolGrades: 6-8Distance: 1.4 mi
- 10/10Francis Howell High SchoolGrades: 9-12Distance: 4.2 mi
Schools provided by the listing agent
- Elementary: Independence Elem.
- Middle: Bryan Middle
- High: Francis Howell High
Source: MARIS. This data may not be complete. We recommend contacting the local school district to confirm school assignments for this home.
Get a cash offer in 3 minutes
Find out how much your home could sell for in as little as 3 minutes with a no-obligation cash offer.
Estimated market value$882,000
Get a cash offer in 3 minutes
Find out how much your home could sell for in as little as 3 minutes with a no-obligation cash offer.
Estimated market value
$882,000

