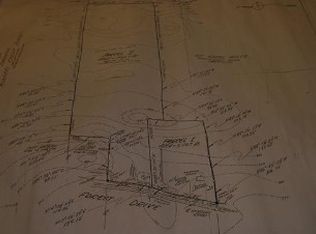This Contemporary Colonial was recently redecorated with neutral colors throughout. Freshly painted and new flooring. Two Story Foyer, Cathedral Ceiling Living and Dining Rooms. Family Room with Fireplace leads to a 3 season Sun Room and Deck. Newer above ground pool. Oversized Garage with New Overhead door, New Electric Opener (Blue tooth capable) side shed bump out attached. Cedar front just painted with other sides being Vinyl. New Driveway. New Central Air. Delayed Negotiation. Submit offers by 6:00 PM Sunday 9/25/22 Get Answered next day Mon. 9/26/22 by 6:00PM.
This property is off market, which means it's not currently listed for sale or rent on Zillow. This may be different from what's available on other websites or public sources.
