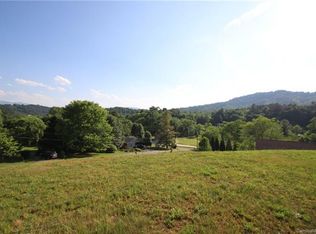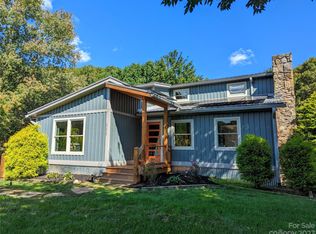Closed
$672,200
62 Vision Rd, Canton, NC 28716
4beds
2,775sqft
Single Family Residence
Built in 2008
1.54 Acres Lot
$-- Zestimate®
$242/sqft
$3,247 Estimated rent
Home value
Not available
Estimated sales range
Not available
$3,247/mo
Zestimate® history
Loading...
Owner options
Explore your selling options
What's special
Like new home with year round mountain views in an established neighborhood. The location is second to none offering convenient access to Waynesville or Asheville. You will enjoy the convenience of one-level living offering 9 ft ceilings on the main level, wood/tile floors and bonus room over the garage. Home features 4 bedrooms, 4 bath, central vac, primary suite with walk-in closet, luxury bath with dual sinks and steam shower, spacious living room with built-ins, elegant Xtrodinaire wood-burning fireplace, light filled breakfast area, custom kitchen with SS appliances, pantry, dining area, and sizable laundry room. The back porch is covered and screened, giving more living space to relax or entertain. Don't forget about the rocking chair covered front porch. Make your showing appointment today!
Zillow last checked: 8 hours ago
Listing updated: April 26, 2023 at 10:13am
Listing Provided by:
Catherine Proben Catherine.Proben@allentate.com,
Howard Hanna Beverly-Hanks Waynesville
Bought with:
Tammy Cox
Howard Hanna Beverly-Hanks Waynesville
Source: Canopy MLS as distributed by MLS GRID,MLS#: 3862595
Facts & features
Interior
Bedrooms & bathrooms
- Bedrooms: 4
- Bathrooms: 4
- Full bathrooms: 4
- Main level bedrooms: 4
Primary bedroom
- Level: Main
Bedroom s
- Level: Main
Bathroom full
- Level: Upper
Bathroom full
- Level: Main
Bonus room
- Level: Upper
Breakfast
- Level: Main
Dining room
- Level: Main
Great room
- Level: Main
Kitchen
- Level: Main
Laundry
- Level: Main
Heating
- Heat Pump
Cooling
- Heat Pump
Appliances
- Included: Dishwasher, Disposal, Double Oven, Electric Oven, Electric Range, Microwave, Refrigerator, Tankless Water Heater
- Laundry: Laundry Room, Main Level
Features
- Breakfast Bar, Built-in Features, Open Floorplan, Pantry, Tray Ceiling(s)(s), Vaulted Ceiling(s)(s), Walk-In Closet(s)
- Flooring: Carpet, Tile, Wood
- Has basement: No
- Fireplace features: Great Room, Wood Burning
Interior area
- Total structure area: 2,775
- Total interior livable area: 2,775 sqft
- Finished area above ground: 2,775
- Finished area below ground: 0
Property
Parking
- Total spaces: 2
- Parking features: Driveway, Attached Garage, Garage Door Opener, Garage on Main Level
- Attached garage spaces: 2
- Has uncovered spaces: Yes
Features
- Levels: One and One Half
- Stories: 1
- Patio & porch: Covered, Enclosed, Front Porch, Patio, Rear Porch, Screened
- Has view: Yes
- View description: Mountain(s), Year Round
- Waterfront features: None, Creek
Lot
- Size: 1.54 Acres
- Features: Level, Sloped, Wooded
Details
- Additional structures: Outbuilding
- Additional parcels included: 8668-13-5367
- Parcel number: 8668137367
- Zoning: RES
- Special conditions: Standard
Construction
Type & style
- Home type: SingleFamily
- Architectural style: Arts and Crafts
- Property subtype: Single Family Residence
Materials
- Hardboard Siding, Stone
- Foundation: Crawl Space
- Roof: Shingle
Condition
- New construction: No
- Year built: 2008
Utilities & green energy
- Sewer: Septic Installed
- Water: Well
- Utilities for property: Cable Available
Community & neighborhood
Community
- Community features: None
Location
- Region: Canton
- Subdivision: Beaverdam Estates
Other
Other facts
- Listing terms: Cash,Conventional
- Road surface type: Concrete, Paved
Price history
| Date | Event | Price |
|---|---|---|
| 9/14/2023 | Listing removed | -- |
Source: Beverly-Hanks & Associates, Inc. Report a problem | ||
| 4/26/2023 | Sold | $672,200-6.5%$242/sqft |
Source: | ||
| 3/13/2023 | Pending sale | $719,000$259/sqft |
Source: Beverly-Hanks & Associates, Inc. #3862595 Report a problem | ||
| 12/1/2022 | Price change | $719,000-3.5%$259/sqft |
Source: | ||
| 10/28/2022 | Price change | $745,000-3.1%$268/sqft |
Source: | ||
Public tax history
| Year | Property taxes | Tax assessment |
|---|---|---|
| 2022 | $2,924 | $457,000 |
| 2021 | $2,924 +14.9% | $457,000 +25.4% |
| 2020 | $2,545 -0.2% | $364,300 |
Find assessor info on the county website
Neighborhood: 28716
Nearby schools
GreatSchools rating
- 5/10North Canton ElementaryGrades: PK-5Distance: 1.5 mi
- 8/10Canton MiddleGrades: 6-8Distance: 2.9 mi
- 8/10Pisgah HighGrades: 9-12Distance: 3.3 mi
Schools provided by the listing agent
- Elementary: North Canton
- Middle: Canton
- High: Pisgah
Source: Canopy MLS as distributed by MLS GRID. This data may not be complete. We recommend contacting the local school district to confirm school assignments for this home.
Get pre-qualified for a loan
At Zillow Home Loans, we can pre-qualify you in as little as 5 minutes with no impact to your credit score.An equal housing lender. NMLS #10287.

