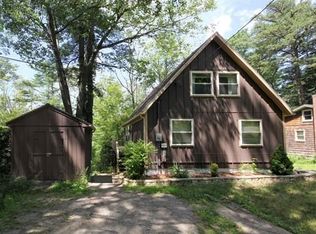Sold for $335,000
$335,000
62 Vinton Rd, Holland, MA 01521
3beds
1,206sqft
Single Family Residence
Built in 2000
1.03 Acres Lot
$379,000 Zestimate®
$278/sqft
$2,220 Estimated rent
Home value
$379,000
$360,000 - $398,000
$2,220/mo
Zestimate® history
Loading...
Owner options
Explore your selling options
What's special
WELCOME to the lovely little lake town of Holland Massachusetts! This home sits peacefully on just over 1 private acre and overlooks Hamilton Reservoir with seasonal views. Sunlight shines throughout this sweet home. The open floor plan with cathedral ceiling is exactly what you have been dreaming about. The main floor conveniently features 3 bedrooms and a full bath. Sliding doors to your back deck lead you to an inviting firepit area, perfect for entertaining. Head down to the basement where there is an additional heated and closeted bonus room. This convenient location is just minutes away from RT 84 and The Mass Pike. Commute with ease to Worcester, Boston, Springfield, Hartford and more! Holland is within the Tantasqua School District. Offer deadline- Tuesday 3/14 10:00 AM
Zillow last checked: 8 hours ago
Listing updated: May 19, 2023 at 07:03am
Listed by:
Kim Synott 508-344-6767,
1 Worcester Homes 508-459-1876
Bought with:
Maricela Bates
StartPoint Realty
Source: MLS PIN,MLS#: 73085463
Facts & features
Interior
Bedrooms & bathrooms
- Bedrooms: 3
- Bathrooms: 1
- Full bathrooms: 1
Primary bedroom
- Features: Ceiling Fan(s), Closet, Flooring - Wall to Wall Carpet
- Level: First
- Area: 168
- Dimensions: 14 x 12
Bedroom 2
- Features: Ceiling Fan(s), Closet, Flooring - Wall to Wall Carpet
- Level: First
- Area: 110
- Dimensions: 11 x 10
Bedroom 3
- Features: Ceiling Fan(s), Closet, Flooring - Wall to Wall Carpet
- Level: First
- Area: 90
- Dimensions: 10 x 9
Bathroom 1
- Features: Bathroom - Full, Bathroom - With Tub & Shower, Closet - Linen, Flooring - Stone/Ceramic Tile
- Level: First
- Area: 96
- Dimensions: 12 x 8
Dining room
- Features: Ceiling Fan(s), Flooring - Stone/Ceramic Tile, Deck - Exterior, Exterior Access, Open Floorplan, Slider
- Level: Main,First
- Area: 144
- Dimensions: 12 x 12
Kitchen
- Features: Flooring - Stone/Ceramic Tile, Kitchen Island, Deck - Exterior, Exterior Access, Open Floorplan
- Level: First
- Area: 112
- Dimensions: 14 x 8
Living room
- Features: Wood / Coal / Pellet Stove, Ceiling Fan(s), Vaulted Ceiling(s), Window(s) - Picture, Open Floorplan
- Level: Main,First
- Area: 169
- Dimensions: 13 x 13
Office
- Features: Closet, Flooring - Wall to Wall Carpet
- Level: Basement
- Area: 143
- Dimensions: 13 x 11
Heating
- Baseboard, Electric Baseboard, Oil, Pellet Stove
Cooling
- None
Appliances
- Included: Electric Water Heater, Range, Dishwasher, Refrigerator
- Laundry: Electric Dryer Hookup, Washer Hookup, In Basement
Features
- Closet, Home Office
- Flooring: Tile, Carpet, Engineered Hardwood, Flooring - Wall to Wall Carpet
- Basement: Finished
- Has fireplace: No
Interior area
- Total structure area: 1,206
- Total interior livable area: 1,206 sqft
Property
Parking
- Total spaces: 5
- Parking features: Attached, Under, Paved Drive, Off Street, Paved
- Attached garage spaces: 1
- Uncovered spaces: 4
Features
- Patio & porch: Deck - Wood
- Exterior features: Deck - Wood, Rain Gutters
- Has view: Yes
- View description: Scenic View(s), Water, Lake
- Has water view: Yes
- Water view: Lake,Water
- Waterfront features: Lake/Pond
Lot
- Size: 1.03 Acres
- Features: Wooded, Sloped
Details
- Parcel number: M:05 B:B L:12,3451219
- Zoning: R
Construction
Type & style
- Home type: SingleFamily
- Architectural style: Raised Ranch
- Property subtype: Single Family Residence
Materials
- Frame
- Foundation: Concrete Perimeter
- Roof: Shingle
Condition
- Year built: 2000
Utilities & green energy
- Electric: Circuit Breakers
- Sewer: Private Sewer
- Water: Private
- Utilities for property: for Electric Range, for Electric Dryer, Washer Hookup
Community & neighborhood
Community
- Community features: Tennis Court(s), Park, Golf, Bike Path, Highway Access, House of Worship, Public School
Location
- Region: Holland
Other
Other facts
- Road surface type: Paved
Price history
| Date | Event | Price |
|---|---|---|
| 5/17/2023 | Sold | $335,000+4.8%$278/sqft |
Source: MLS PIN #73085463 Report a problem | ||
| 3/14/2023 | Contingent | $319,619$265/sqft |
Source: MLS PIN #73085463 Report a problem | ||
| 3/8/2023 | Listed for sale | $319,619+6.5%$265/sqft |
Source: MLS PIN #73085463 Report a problem | ||
| 4/1/2022 | Sold | $300,000+25.5%$249/sqft |
Source: Agent Provided Report a problem | ||
| 7/2/2019 | Sold | $239,000-0.4%$198/sqft |
Source: Public Record Report a problem | ||
Public tax history
| Year | Property taxes | Tax assessment |
|---|---|---|
| 2025 | $4,270 +1.6% | $328,947 +6.1% |
| 2024 | $4,202 +5.1% | $310,137 +1.6% |
| 2023 | $3,998 +6.3% | $305,400 +26.2% |
Find assessor info on the county website
Neighborhood: 01521
Nearby schools
GreatSchools rating
- 7/10Holland Elementary SchoolGrades: PK-6Distance: 1 mi
- 5/10Tantasqua Regional Jr High SchoolGrades: 7-8Distance: 7.5 mi
- 8/10Tantasqua Regional Sr High SchoolGrades: 9-12Distance: 7.5 mi
Schools provided by the listing agent
- Elementary: Holland
- Middle: Tantasqua Jr
- High: Tantasqua Hs
Source: MLS PIN. This data may not be complete. We recommend contacting the local school district to confirm school assignments for this home.
Get pre-qualified for a loan
At Zillow Home Loans, we can pre-qualify you in as little as 5 minutes with no impact to your credit score.An equal housing lender. NMLS #10287.
