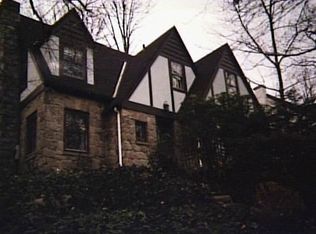CHARMING UPDATED HOME W/ LOTS OF CHARACTER LOCATED ON SOUGHT AFTER VALLEYWOOD ROAD. CLOSE TO SCHOOLS,TOWN, PARKS, TRAIN & I-95. HARDWOOD FLOORS. FORMAL DINING ROOM, UPDATED KITCHEN W/ STAINLESS STEEL APPLIANCES. COZY LIVING ROOM W/ FIREPLACE. NICE 1ST FLOOR OFFICE. LARGE FAMILY ROOM COMPLETELY UPDATED WITH SKYLIGHTS. FRONT YARD W/ NEW MASONRY AND LANDSCAPED W/ LIGHTING. WALK OUT SLIDERS TO A BEAUTIFULLY LANDSCAPED BACK YARD WITH LOVELY TERRACE AND HEATED SALT WATER POOL. MANY NEW UPDATES BY CURRENT HOMEOWNER. EXPANSION POSSIBILITIES.
This property is off market, which means it's not currently listed for sale or rent on Zillow. This may be different from what's available on other websites or public sources.
