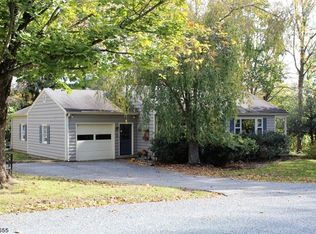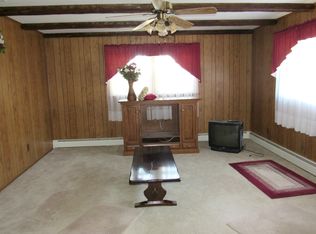
Closed
Street View
$531,000
62 Valley View Rd, High Bridge Boro, NJ 08829
3beds
2baths
--sqft
Single Family Residence
Built in 1966
0.36 Acres Lot
$536,200 Zestimate®
$--/sqft
$3,021 Estimated rent
Home value
$536,200
$493,000 - $579,000
$3,021/mo
Zestimate® history
Loading...
Owner options
Explore your selling options
What's special
Zillow last checked: December 19, 2025 at 11:15pm
Listing updated: July 23, 2025 at 04:59pm
Listed by:
Erica Silvestri 908-766-0085,
Keller Williams Towne Square Real
Bought with:
Geraldine Giles
Coldwell Banker Realty
Source: GSMLS,MLS#: 3966075
Facts & features
Interior
Bedrooms & bathrooms
- Bedrooms: 3
- Bathrooms: 2
Property
Lot
- Size: 0.36 Acres
- Dimensions: 75 x 210
Details
- Parcel number: 1400020000000033
Construction
Type & style
- Home type: SingleFamily
- Property subtype: Single Family Residence
Condition
- Year built: 1966
Community & neighborhood
Location
- Region: High Bridge
Price history
| Date | Event | Price |
|---|---|---|
| 7/23/2025 | Sold | $531,000+13.2% |
Source: | ||
| 6/16/2025 | Pending sale | $469,000 |
Source: | ||
| 5/31/2025 | Listed for sale | $469,000+25.1% |
Source: | ||
| 5/12/2021 | Sold | $375,000+22.1% |
Source: | ||
| 2/2/2010 | Sold | $307,000+70.7% |
Source: Public Record | ||
Public tax history
| Year | Property taxes | Tax assessment |
|---|---|---|
| 2025 | $12,436 +6.7% | $381,000 +6.7% |
| 2024 | $11,652 -13.1% | $357,000 +5.2% |
| 2023 | $13,412 +28.9% | $339,200 +18.9% |
Find assessor info on the county website
Neighborhood: 08829
Nearby schools
GreatSchools rating
- 6/10High Bridge Middle SchoolGrades: 5-8Distance: 0.6 mi
- 7/10Voorhees High SchoolGrades: 9-12Distance: 2.4 mi
- 7/10High Bridge Elementary SchoolGrades: PK-4Distance: 0.8 mi
Get a cash offer in 3 minutes
Find out how much your home could sell for in as little as 3 minutes with a no-obligation cash offer.
Estimated market value
$536,200
Get a cash offer in 3 minutes
Find out how much your home could sell for in as little as 3 minutes with a no-obligation cash offer.
Estimated market value
$536,200
