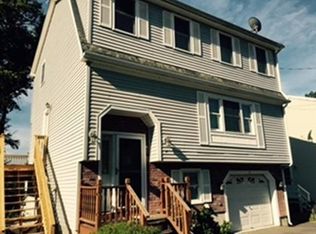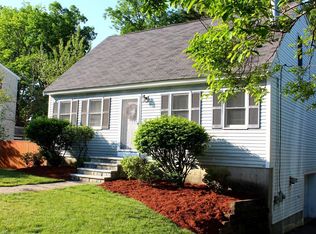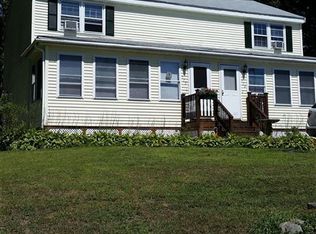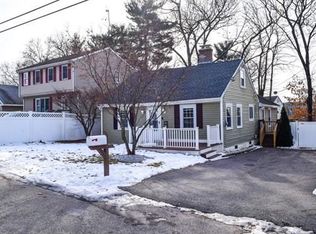Sold for $615,000 on 05/31/24
$615,000
62 Valley Rd, Dracut, MA 01826
3beds
1,667sqft
Single Family Residence
Built in 1991
5,000 Square Feet Lot
$614,900 Zestimate®
$369/sqft
$3,124 Estimated rent
Home value
$614,900
$578,000 - $658,000
$3,124/mo
Zestimate® history
Loading...
Owner options
Explore your selling options
What's special
Welcome to this exquisite home boasting a picturesque farmer's porch, inviting you to enjoy serene mornings & tranquil evenings. As you step inside, be greeted by a sun-filled open concept main level featuring a charming fireplaced LR adorned w/ natural light, perfect for cozy gatherings or quiet relaxation. Recent updates within the last 6 years enhance the allure of this home, including a remodeled kitchen w/ new flooring, a stylish island, & SS appliances. Beyond the kitchen, discover a new roof, windows & mini splits, alongside attic insulation, ensuring comfort & efficiency year-round. Step outside onto the expansive wrap-around back composite deck, ideal for al fresco dining or lounging in the sun. The finished basement offers a spacious family room alongside a utility room housing laundry & ample shelving. With 3 spacious bedrooms, this home presents comfort & luxury. With schools, parks & shopping nearby, this home has the perfect blend of convenience & community living!
Zillow last checked: 8 hours ago
Listing updated: June 08, 2024 at 08:38am
Listed by:
Kimberly Aponte 978-866-9939,
LAER Realty Partners 978-957-1700
Bought with:
Andrea Dillon
LAER Realty Partners
Source: MLS PIN,MLS#: 73211580
Facts & features
Interior
Bedrooms & bathrooms
- Bedrooms: 3
- Bathrooms: 2
- Full bathrooms: 1
- 1/2 bathrooms: 1
Primary bedroom
- Level: Second
- Area: 115.28
- Dimensions: 16.67 x 6.92
Bedroom 2
- Level: Second
- Area: 148.65
- Dimensions: 11.58 x 12.83
Bedroom 3
- Level: Second
- Area: 109.08
- Dimensions: 11.58 x 9.42
Primary bathroom
- Features: No
Bathroom 1
- Level: First
- Area: 40.17
- Dimensions: 5.42 x 7.42
Bathroom 2
- Level: Second
- Area: 64.67
- Dimensions: 8.08 x 8
Dining room
- Level: First
- Area: 101.6
- Dimensions: 9.17 x 11.08
Family room
- Level: Basement
- Area: 343.13
- Dimensions: 15.25 x 22.5
Kitchen
- Level: Basement
- Area: 139.58
- Dimensions: 12.5 x 11.17
Living room
- Level: First
- Area: 199.79
- Dimensions: 17.5 x 11.42
Heating
- Baseboard, Natural Gas
Cooling
- Ductless
Appliances
- Laundry: In Basement
Features
- Flooring: Tile, Carpet, Hardwood
- Doors: Storm Door(s)
- Basement: Full,Walk-Out Access,Interior Entry
- Number of fireplaces: 1
Interior area
- Total structure area: 1,667
- Total interior livable area: 1,667 sqft
Property
Parking
- Total spaces: 5
- Parking features: Paved Drive, Off Street, Paved
- Uncovered spaces: 5
Features
- Patio & porch: Porch, Deck - Composite
- Exterior features: Porch, Deck - Composite, Storage
- Waterfront features: Lake/Pond, 3/10 to 1/2 Mile To Beach, Beach Ownership(Association)
Lot
- Size: 5,000 sqft
- Features: Gentle Sloping
Details
- Parcel number: 3508725
- Zoning: RES
Construction
Type & style
- Home type: SingleFamily
- Architectural style: Colonial
- Property subtype: Single Family Residence
Materials
- Frame
- Foundation: Concrete Perimeter
- Roof: Shingle
Condition
- Year built: 1991
Utilities & green energy
- Sewer: Public Sewer
- Water: Public
- Utilities for property: for Gas Range
Community & neighborhood
Community
- Community features: Public Transportation, Shopping, Park, Walk/Jog Trails, Medical Facility, Laundromat, House of Worship, Public School
Location
- Region: Dracut
- Subdivision: Long Pond
Price history
| Date | Event | Price |
|---|---|---|
| 5/31/2024 | Sold | $615,000+7%$369/sqft |
Source: MLS PIN #73211580 Report a problem | ||
| 3/13/2024 | Listed for sale | $575,000+122.9%$345/sqft |
Source: MLS PIN #73211580 Report a problem | ||
| 12/1/2014 | Sold | $258,000-2.6%$155/sqft |
Source: Public Record Report a problem | ||
| 10/20/2014 | Pending sale | $264,900$159/sqft |
Source: RE/MAX Insight #71744097 Report a problem | ||
| 9/16/2014 | Listed for sale | $264,900+39.4%$159/sqft |
Source: RE/MAX Insight #71744097 Report a problem | ||
Public tax history
| Year | Property taxes | Tax assessment |
|---|---|---|
| 2025 | $4,516 +2.6% | $446,200 +5.9% |
| 2024 | $4,402 +3.3% | $421,200 +14.5% |
| 2023 | $4,261 +3.3% | $368,000 +9.7% |
Find assessor info on the county website
Neighborhood: 01826
Nearby schools
GreatSchools rating
- 4/10Brookside Elementary SchoolGrades: PK-5Distance: 1.4 mi
- 5/10Justus C. Richardson Middle SchoolGrades: 6-8Distance: 1.4 mi
- 4/10Dracut Senior High SchoolGrades: 9-12Distance: 1.6 mi
Schools provided by the listing agent
- Elementary: Brookside
- Middle: Richardson
- High: Dhs
Source: MLS PIN. This data may not be complete. We recommend contacting the local school district to confirm school assignments for this home.
Get a cash offer in 3 minutes
Find out how much your home could sell for in as little as 3 minutes with a no-obligation cash offer.
Estimated market value
$614,900
Get a cash offer in 3 minutes
Find out how much your home could sell for in as little as 3 minutes with a no-obligation cash offer.
Estimated market value
$614,900



