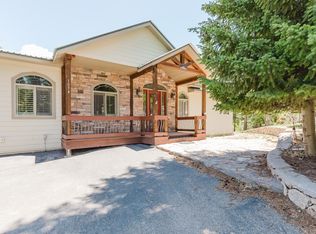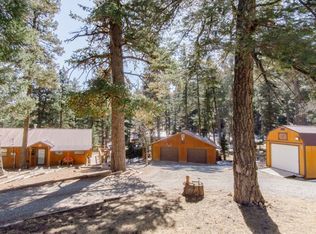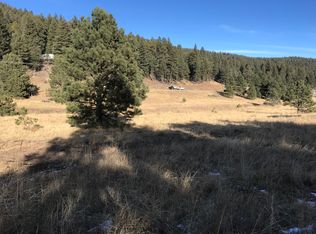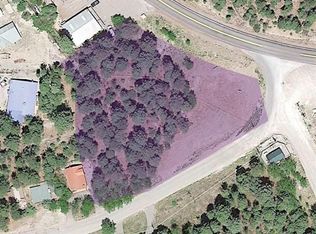Rustic Wood Features inside and out! This home features a large covered deck that opens into the living area with French Doors, and is perfect for outdoor dining and entertainment. Home has 2 bedrooms, 2 baths, and a lower unfinished level that could provide extra storage space or workshop. Borders National Forest, with private access for subdivision owners and guest which allows 4 wheelers and dirt bikes. New flooring in some areas and cabin can come furnished with new frig. and other items.
This property is off market, which means it's not currently listed for sale or rent on Zillow. This may be different from what's available on other websites or public sources.




