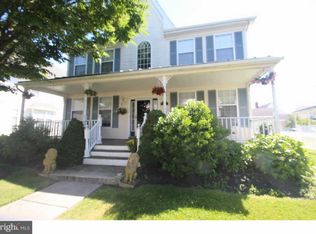Sold for $630,000 on 06/30/23
$630,000
62 Valentine Rd, Warminster, PA 18974
4beds
3,400sqft
Single Family Residence
Built in 2002
6,600 Square Feet Lot
$694,200 Zestimate®
$185/sqft
$4,224 Estimated rent
Home value
$694,200
$659,000 - $729,000
$4,224/mo
Zestimate® history
Loading...
Owner options
Explore your selling options
What's special
Wait no longer, a bewitching 2002 Victorian Style home, set in the picturesque neighborhood of Ivyland Village. With plenty of space to relax and entertain, the main floor consists of 2 living room/dining room areas that have been expanded by maple wood floors, an open floor plan, and 9' ceilings. The front of the house includes a family room nicely paired with a formal dining room and a powder room seamlessly matched with an eat in kitchen opening to the living room accented with a gas fireplace. Upstairs you will find the master suite, roomy and bright, spacious walk-in closet, vaulted ceiling, and a dual vanity bathroom with a shower and separate jacuzzi tub. There are three additional bedrooms on this level as well as a full hallway bathroom and stall shower. All the way downstairs and past the 3 level stairwell, a fully finished basement awaits a creative mind. Although currently a blank canvas, this lower level was previously used as a guest area and includes a full bathroom and walk-in closet. The list is long but does not end here. 28 windows throughout drench this home with sun and invites in the quaint charm of this one of a kind community. The front and back covered porches offer solace and a place of peace to relax and unwind. NO HOA yet, this property and its surroundings are meticulously maintained and highlighted with a gazebo and playground within the common area. Book your appointment today, you will not be disappointed.
Zillow last checked: 8 hours ago
Listing updated: July 10, 2023 at 02:41am
Listed by:
Michele Elliott 215-305-2650,
Keller Williams Real Estate-Langhorne
Bought with:
Akmal Kholb, RS321531
Skyline Realtors, LLC
Source: Bright MLS,MLS#: PABU2048890
Facts & features
Interior
Bedrooms & bathrooms
- Bedrooms: 4
- Bathrooms: 4
- Full bathrooms: 3
- 1/2 bathrooms: 1
- Main level bathrooms: 1
Basement
- Area: 924
Heating
- Forced Air, Natural Gas
Cooling
- Central Air, Electric
Appliances
- Included: Tankless Water Heater, Instant Hot Water
- Laundry: Main Level, Laundry Room
Features
- Ceiling Fan(s), Central Vacuum, Crown Molding, Dining Area, Double/Dual Staircase, Family Room Off Kitchen, Formal/Separate Dining Room, Kitchen Island, Walk-In Closet(s), Recessed Lighting
- Flooring: Carpet, Wood
- Basement: Full
- Number of fireplaces: 1
- Fireplace features: Gas/Propane
Interior area
- Total structure area: 3,400
- Total interior livable area: 3,400 sqft
- Finished area above ground: 2,476
- Finished area below ground: 924
Property
Parking
- Total spaces: 4
- Parking features: Garage Door Opener, Garage Faces Front, Detached, Driveway
- Garage spaces: 2
- Uncovered spaces: 2
Accessibility
- Accessibility features: 2+ Access Exits
Features
- Levels: Two
- Stories: 2
- Pool features: None
- Has spa: Yes
- Spa features: Bath
Lot
- Size: 6,600 sqft
Details
- Additional structures: Above Grade, Below Grade
- Parcel number: 17003114049
- Zoning: R2
- Special conditions: Standard
Construction
Type & style
- Home type: SingleFamily
- Architectural style: Victorian
- Property subtype: Single Family Residence
Materials
- Frame
- Foundation: Concrete Perimeter
Condition
- New construction: No
- Year built: 2002
Utilities & green energy
- Electric: 200+ Amp Service
- Sewer: Public Sewer
- Water: Public
Community & neighborhood
Security
- Security features: Fire Sprinkler System
Location
- Region: Warminster
- Subdivision: Ivyland Village
- Municipality: IVYLAND BORO
Other
Other facts
- Listing agreement: Exclusive Agency
- Listing terms: Cash,FHA,VA Loan,Conventional
- Ownership: Fee Simple
Price history
| Date | Event | Price |
|---|---|---|
| 6/30/2023 | Sold | $630,000-1.6%$185/sqft |
Source: | ||
| 5/23/2023 | Pending sale | $640,000$188/sqft |
Source: | ||
| 5/11/2023 | Listed for sale | $640,000+71.1%$188/sqft |
Source: | ||
| 9/24/2003 | Sold | $374,044$110/sqft |
Source: Public Record Report a problem | ||
Public tax history
| Year | Property taxes | Tax assessment |
|---|---|---|
| 2025 | $7,957 | $38,370 |
| 2024 | $7,957 +6.9% | $38,370 |
| 2023 | $7,444 +2.3% | $38,370 |
Find assessor info on the county website
Neighborhood: 18974
Nearby schools
GreatSchools rating
- 5/10Mcdonald El SchoolGrades: K-5Distance: 1 mi
- 7/10Log College Middle SchoolGrades: 6-8Distance: 2.1 mi
- 6/10William Tennent High SchoolGrades: 9-12Distance: 1.5 mi
Schools provided by the listing agent
- Elementary: Mcdonald
- Middle: Log College
- High: William Tennent
- District: Centennial
Source: Bright MLS. This data may not be complete. We recommend contacting the local school district to confirm school assignments for this home.

Get pre-qualified for a loan
At Zillow Home Loans, we can pre-qualify you in as little as 5 minutes with no impact to your credit score.An equal housing lender. NMLS #10287.
Sell for more on Zillow
Get a free Zillow Showcase℠ listing and you could sell for .
$694,200
2% more+ $13,884
With Zillow Showcase(estimated)
$708,084