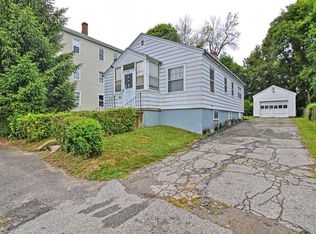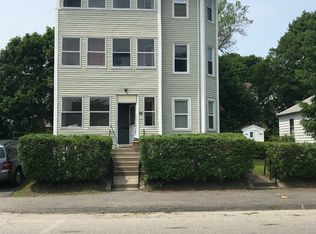Looking for a renovated three unit for either that mortgage helper or an income investment? Then look no further! Recent renovations include all new exterior paint, new wood decks! First floor would make a fabulous owner-occupant unit! Brand new kitchen, pantry has been updated with granite countertops, nice tile floors, brand new bath! Spacious and bright units. Second floor bath has been gutted and renovated as well. Basement has recently had concrete floor poured. New appliances in units. Nothing to do but move in! April Closing preferred. All offers highest and best by Monday at 5pm with attached H & B form.
This property is off market, which means it's not currently listed for sale or rent on Zillow. This may be different from what's available on other websites or public sources.

