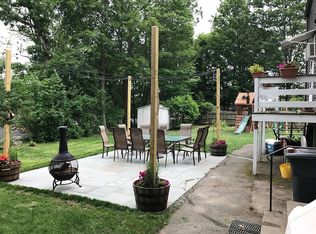Sold for $798,000
$798,000
62 Upton Rd, Waltham, MA 02452
4beds
2,094sqft
Single Family Residence
Built in 1940
6,756 Square Feet Lot
$972,600 Zestimate®
$381/sqft
$4,255 Estimated rent
Home value
$972,600
$885,000 - $1.07M
$4,255/mo
Zestimate® history
Loading...
Owner options
Explore your selling options
What's special
Sweet spot on the Belmont line! Tucked away on a quiet street you will find this spacious 4 bedroom Colonial on a level lot. Great floor plan with opportunity for one floor living! The first floor has a nicely updated kitchen, with stylish painted cabinets, quartz counters, and subway tile backsplash. Adjacent is the dining room and large family room. There is a bedroom plus updated bathroom with shower on this level & laundry room as well! Upstairs you will find 3 spacious bedrooms and a separate office! Another full bath with skylight on this level, plus the pull down attic has full flooring for tons of storage! Fresh paint and brand new carpet. Updated windows & low maintenance siding. The fenced yard has a shed, and the back deck and front porch are great places to relax and entertain all summer long. Another great feature is the covered patio right off the kitchen - you can grill even in the rain! Walk to shops, bus, trails & Waverly Square. Great house in a great location!
Zillow last checked: 8 hours ago
Listing updated: May 30, 2024 at 01:19pm
Listed by:
Team Suzanne and Company 781-275-2156,
Compass 617-206-3333,
Suzanne Koller 781-496-8254
Bought with:
Sushma Singh
Coldwell Banker Realty - Northborough
Source: MLS PIN,MLS#: 73225065
Facts & features
Interior
Bedrooms & bathrooms
- Bedrooms: 4
- Bathrooms: 2
- Full bathrooms: 2
Primary bedroom
- Features: Flooring - Wall to Wall Carpet
- Level: Second
- Area: 168
- Dimensions: 14 x 12
Bedroom 2
- Features: Flooring - Wall to Wall Carpet
- Level: Second
- Area: 195
- Dimensions: 13 x 15
Bedroom 3
- Features: Flooring - Wall to Wall Carpet
- Level: Second
- Area: 140
- Dimensions: 14 x 10
Bedroom 4
- Features: Flooring - Wall to Wall Carpet
- Level: First
- Area: 200
- Dimensions: 25 x 8
Primary bathroom
- Features: No
Bathroom 1
- Features: Bathroom - 3/4, Flooring - Stone/Ceramic Tile, Remodeled
- Level: First
- Area: 35
- Dimensions: 7 x 5
Bathroom 2
- Features: Bathroom - Full, Flooring - Stone/Ceramic Tile
- Level: Second
- Area: 50
- Dimensions: 10 x 5
Dining room
- Features: Flooring - Laminate
- Level: First
- Area: 176
- Dimensions: 16 x 11
Family room
- Features: Flooring - Laminate, Slider
- Level: First
- Area: 260
- Dimensions: 13 x 20
Kitchen
- Features: Flooring - Stone/Ceramic Tile, Exterior Access, Gas Stove
- Level: First
- Area: 135
- Dimensions: 9 x 15
Office
- Features: Flooring - Wall to Wall Carpet
- Level: Second
- Area: 60
- Dimensions: 10 x 6
Heating
- Baseboard, Natural Gas
Cooling
- Wall Unit(s)
Appliances
- Included: Gas Water Heater, Water Heater, Range, Dishwasher, Disposal, Refrigerator, Washer, Dryer, Range Hood
- Laundry: Flooring - Laminate, Electric Dryer Hookup, Washer Hookup, First Floor
Features
- Office, Internet Available - Unknown
- Flooring: Tile, Carpet, Wood Laminate, Flooring - Wall to Wall Carpet
- Has basement: No
- Has fireplace: No
Interior area
- Total structure area: 2,094
- Total interior livable area: 2,094 sqft
Property
Parking
- Total spaces: 4
- Parking features: Paved Drive, Off Street, Paved
- Uncovered spaces: 4
Accessibility
- Accessibility features: No
Features
- Patio & porch: Deck - Wood, Patio
- Exterior features: Deck - Wood, Patio, Storage, Fenced Yard
- Fencing: Fenced/Enclosed,Fenced
- Frontage length: 70.00
Lot
- Size: 6,756 sqft
- Features: Level
Details
- Parcel number: 832997
- Zoning: 1
Construction
Type & style
- Home type: SingleFamily
- Architectural style: Colonial
- Property subtype: Single Family Residence
Materials
- Frame
- Foundation: Concrete Perimeter
- Roof: Shingle,Metal
Condition
- Year built: 1940
Utilities & green energy
- Electric: Circuit Breakers, 100 Amp Service
- Sewer: Public Sewer
- Water: Public
- Utilities for property: for Gas Range, for Gas Oven, for Electric Dryer, Washer Hookup
Green energy
- Energy efficient items: Thermostat
Community & neighborhood
Community
- Community features: Public Transportation, Shopping, Park, Walk/Jog Trails, Stable(s), Golf, Medical Facility, Bike Path, Conservation Area, Highway Access, House of Worship, Public School, University
Location
- Region: Waltham
Other
Other facts
- Road surface type: Paved
Price history
| Date | Event | Price |
|---|---|---|
| 5/30/2024 | Sold | $798,000$381/sqft |
Source: MLS PIN #73225065 Report a problem | ||
| 4/24/2024 | Contingent | $798,000$381/sqft |
Source: MLS PIN #73225065 Report a problem | ||
| 4/17/2024 | Listed for sale | $798,000+289.3%$381/sqft |
Source: MLS PIN #73225065 Report a problem | ||
| 2/28/1997 | Sold | $205,000$98/sqft |
Source: Public Record Report a problem | ||
Public tax history
| Year | Property taxes | Tax assessment |
|---|---|---|
| 2025 | $7,124 +5.2% | $725,500 +3.3% |
| 2024 | $6,772 +1.4% | $702,500 +8.5% |
| 2023 | $6,681 -4.3% | $647,400 +3.3% |
Find assessor info on the county website
Neighborhood: 02452
Nearby schools
GreatSchools rating
- 5/10Northeast Elementary SchoolGrades: PK-5Distance: 1.5 mi
- 8/10John F Kennedy Middle SchoolGrades: 6-8Distance: 1.7 mi
- 4/10Waltham Sr High SchoolGrades: 9-12Distance: 1.5 mi
Schools provided by the listing agent
- Elementary: Northeast
- Middle: Kennedy
- High: Waltham
Source: MLS PIN. This data may not be complete. We recommend contacting the local school district to confirm school assignments for this home.
Get a cash offer in 3 minutes
Find out how much your home could sell for in as little as 3 minutes with a no-obligation cash offer.
Estimated market value$972,600
Get a cash offer in 3 minutes
Find out how much your home could sell for in as little as 3 minutes with a no-obligation cash offer.
Estimated market value
$972,600
