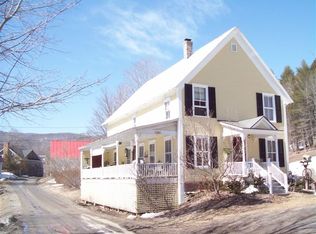NEW LOWER PRICE! A charming, well maintained country home in Bridgewater Corners conveniently located between Killington and Woodstock. Walk to Long Trail Brewery, the Bridgewater Country Store and post office. Built in 1850, this home has many upgrades including a sumptuous master bedroom retreat, newer kitchen with stainless appliances, new formal dining room as well as fresh and updated decore throughout. Thoughtful attention to detail has preserved the original wood floors , wainscoting and other period details without sacrificing modern day comfort. A large 40' long south facing porch runs the length of the house. Beautiful summer perennial gardens and raised vegetable beds highlight the beautiful yard and setting. If you desire easy access, a central location to all that central VT and the Upper Valley of NH offers then have a look at this home! SELLER IS OFFERING A ONE YEAR HOME WARRANTY THROUGH AMERICAN HOME SHIELD!
This property is off market, which means it's not currently listed for sale or rent on Zillow. This may be different from what's available on other websites or public sources.
