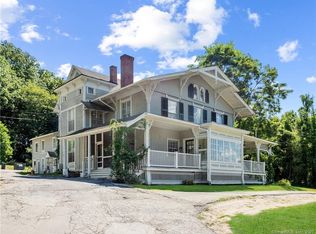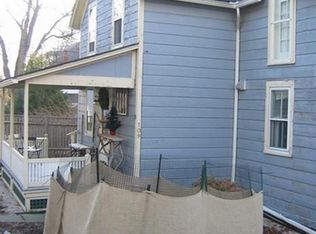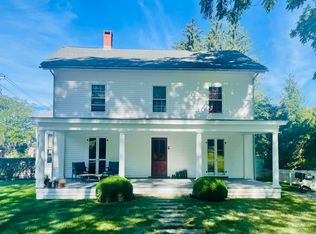Sold for $2,150,000 on 11/15/23
$2,150,000
62 Upper Main Street, Sharon, CT 06069
5beds
3,750sqft
Single Family Residence
Built in 1780
1.3 Acres Lot
$2,040,100 Zestimate®
$573/sqft
$5,631 Estimated rent
Home value
$2,040,100
$1.80M - $2.31M
$5,631/mo
Zestimate® history
Loading...
Owner options
Explore your selling options
What's special
Introducing 62 Upper Main Street, a magnificently restored 1780’s classic colonial situated in the heart of Sharon's historic district. This home offers a rare opportunity to own a piece of local history while enjoying a prime location on Sharon Town Green. Originally established as a prestigious boarding school in the mid-1800s, 62 Upper Main has undergone an incredible restoration that expertly preserves its history. The gracious center hall now provides a seamless flow to all the beautifully appointed main rooms each with their own wood burning fireplaces while providing a direct view to the newly landscaped private yard. The gracious living room serves as the perfect gathering space, while providing a seamless transition from room to room. The main floor with nine-foot ceilings throughout has been thoughtfully redesigned to cater to today's lifestyle. A newly designed kitchen effortlessly connects both the family room and the formal dining room while showcasing the home’s original features. Adding to its allure, a first-floor primary bedroom has been thoughtfully incorporated, ensuring convenience and flexibility. The second-floor hosts four additional bedrooms and a full bath. The restoration continued to the exterior of the home with the addition of a cedar/copper roof and use of the original barn as a usable garage. 62 Upper Main truly offers the best of both worlds: a meticulously preserved piece of history and a tastefully updated living experience.
Zillow last checked: 8 hours ago
Listing updated: November 15, 2023 at 12:17pm
Listed by:
Cagney Morrison 646-765-3138,
William Pitt Sotheby's Int'l 860-435-2400
Bought with:
Oliver Brown, REB.0793340
Houlihan Lawrence
Source: Smart MLS,MLS#: 170603365
Facts & features
Interior
Bedrooms & bathrooms
- Bedrooms: 5
- Bathrooms: 3
- Full bathrooms: 2
- 1/2 bathrooms: 1
Primary bedroom
- Level: Main
Bedroom
- Level: Upper
Bedroom
- Level: Upper
Bedroom
- Level: Upper
Bedroom
- Level: Upper
Bathroom
- Level: Upper
Bathroom
- Level: Main
Dining room
- Level: Main
Kitchen
- Level: Main
Library
- Level: Main
Living room
- Level: Main
Heating
- Forced Air, Oil
Cooling
- Central Air
Appliances
- Included: Gas Range, Oven/Range, Refrigerator, Freezer, Dishwasher, Washer, Dryer, Water Heater
- Laundry: Main Level, Mud Room
Features
- Basement: Unfinished
- Attic: Walk-up
- Number of fireplaces: 5
Interior area
- Total structure area: 3,750
- Total interior livable area: 3,750 sqft
- Finished area above ground: 3,750
Property
Parking
- Total spaces: 2
- Parking features: Detached, Private
- Garage spaces: 2
- Has uncovered spaces: Yes
Lot
- Size: 1.30 Acres
- Features: Historic District, Open Lot, Cleared, Landscaped
Details
- Parcel number: 872830
- Zoning: 1
Construction
Type & style
- Home type: SingleFamily
- Architectural style: Colonial
- Property subtype: Single Family Residence
Materials
- Clapboard
- Foundation: Concrete Perimeter
- Roof: Wood,Metal
Condition
- New construction: No
- Year built: 1780
Utilities & green energy
- Sewer: Public Sewer
- Water: Public
Community & neighborhood
Community
- Community features: Library, Park, Playground, Private School(s)
Location
- Region: Sharon
Price history
| Date | Event | Price |
|---|---|---|
| 11/15/2023 | Sold | $2,150,000+7.5%$573/sqft |
Source: | ||
| 10/27/2023 | Pending sale | $2,000,000$533/sqft |
Source: | ||
| 10/15/2023 | Contingent | $2,000,000$533/sqft |
Source: | ||
| 10/11/2023 | Listed for sale | $2,000,000+132.6%$533/sqft |
Source: | ||
| 4/18/2022 | Sold | $860,000+1.2%$229/sqft |
Source: | ||
Public tax history
| Year | Property taxes | Tax assessment |
|---|---|---|
| 2025 | $12,972 +66.2% | $1,163,400 +57.2% |
| 2024 | $7,807 +26.6% | $740,000 +72.9% |
| 2023 | $6,165 | $428,100 |
Find assessor info on the county website
Neighborhood: 06069
Nearby schools
GreatSchools rating
- NASharon Center SchoolGrades: K-8Distance: 0.3 mi
- 5/10Housatonic Valley Regional High SchoolGrades: 9-12Distance: 7.1 mi
Schools provided by the listing agent
- Elementary: Sharon Center
- High: Housatonic
Source: Smart MLS. This data may not be complete. We recommend contacting the local school district to confirm school assignments for this home.


