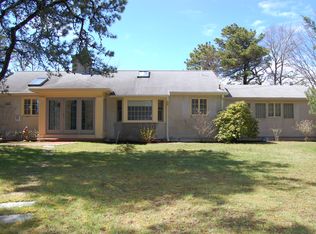Quaint and charming with the feel of a cape cod cottage, but is a year round home. Snuggled back on the lot offering great privacy and surrounded by plantings that offer color most every season. Yet, close to W. Dennis beach, shops and activities. The living room offers a fireplace, built-ins, bay window and wood floors . A lovely updated kitchen with granite counters and stainless steel appliances, that opens to the bright sun room with cathedral ceiling and skylights overlooking the back yard. Two bedrooms and a full bath complete the first floor. Upstairs you will find an additional bedroom with half bath. In the lower level is the laundry and a bonus room, perfect for play room or guest overflow. Good sized deck with hot tub and outdoor shower. Enclosed back yard with shed for storage. Gas heat. Measurements are approximate and buyer is encouraged to verify at the property.
This property is off market, which means it's not currently listed for sale or rent on Zillow. This may be different from what's available on other websites or public sources.

