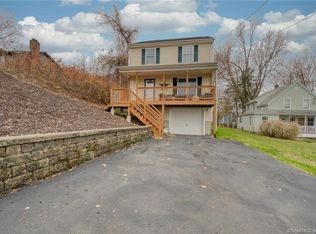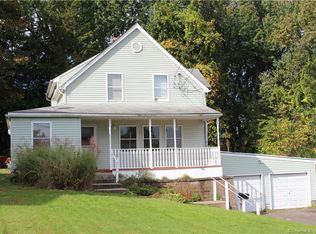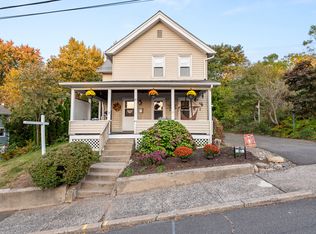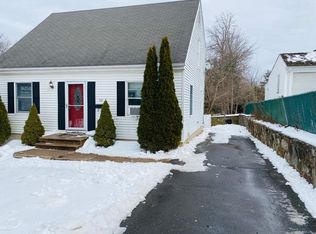Sold for $380,000
$380,000
62 Tuttle Street, Bristol, CT 06010
4beds
2,012sqft
Single Family Residence
Built in 1960
0.42 Acres Lot
$389,500 Zestimate®
$189/sqft
$2,954 Estimated rent
Home value
$389,500
$354,000 - $428,000
$2,954/mo
Zestimate® history
Loading...
Owner options
Explore your selling options
What's special
Step inside this move-in ready 4 bedroom, 2 bath split-level home, and discover the perfect blend of comfort, style and functionality. Thoughtfully updated throughout, this home sits on a generous .42 acre lot in a quiet, residential neighborhood- offering breathtaking views of the surrounding hillsides, and a peaceful backdrop you'll love coming home to! The heart of the home is an open-concept living space, featuring recessed lighting, hardwood floors, a cozy fireplace, and a modern kitchen equipped with granite countertops, new stainless steel appliances and ample cabinet space. Ideal for both entertaining and everyday living, the layout flows effortlessly to a spacious dining area and living room filled with natural light. Downstairs, a partially finished walkout basement offers a second fireplace, flexible living or recreation space, and direct access to the backyard. Additional highlights include 2 full updated bathrooms, 4 generously sized bedrooms, new roof, gutters and hot water heater, and updated electrical panel featuring 200 amp service. Freshly painted inside and out, this home has an extra room on the first floor which can be used as an office or den, and there is an attached garage plus great additional parking space. The backyard has been graded and leveled, and top soil and seeding will be done soon. Wonderful location near top-rated schools, local shops and commuter routes!
Zillow last checked: 8 hours ago
Listing updated: July 10, 2025 at 06:22am
Listed by:
Linda Andrikis 860-417-9660,
West View Properties, LLC 860-274-7838
Bought with:
Kristel Bolden-Gray, RES.0816017
eXp Realty
Source: Smart MLS,MLS#: 24081328
Facts & features
Interior
Bedrooms & bathrooms
- Bedrooms: 4
- Bathrooms: 2
- Full bathrooms: 2
Primary bedroom
- Features: Hardwood Floor
- Level: Upper
- Area: 169 Square Feet
- Dimensions: 13 x 13
Bedroom
- Features: Hardwood Floor
- Level: Main
- Area: 112 Square Feet
- Dimensions: 8 x 14
Bedroom
- Features: Hardwood Floor
- Level: Upper
- Area: 143 Square Feet
- Dimensions: 11 x 13
Bedroom
- Features: Hardwood Floor
- Level: Upper
- Area: 120 Square Feet
- Dimensions: 10 x 12
Den
- Features: Tile Floor
- Level: Main
- Area: 99 Square Feet
- Dimensions: 9 x 11
Dining room
- Features: Breakfast Bar, Hardwood Floor
- Level: Main
- Area: 99 Square Feet
- Dimensions: 9 x 11
Kitchen
- Features: Granite Counters, Vinyl Floor
- Level: Main
- Area: 156 Square Feet
- Dimensions: 12 x 13
Living room
- Features: Bay/Bow Window, Fireplace, Hardwood Floor
- Level: Main
- Area: 294 Square Feet
- Dimensions: 14 x 21
Rec play room
- Features: Fireplace, Vinyl Floor
- Level: Lower
- Area: 480 Square Feet
- Dimensions: 20 x 24
Heating
- Baseboard, Electric
Cooling
- None
Appliances
- Included: Oven/Range, Microwave, Refrigerator, Dishwasher, Electric Water Heater, Water Heater
- Laundry: Lower Level
Features
- Open Floorplan, Entrance Foyer
- Basement: Full,Partially Finished,Walk-Out Access
- Attic: None
- Number of fireplaces: 2
Interior area
- Total structure area: 2,012
- Total interior livable area: 2,012 sqft
- Finished area above ground: 1,412
- Finished area below ground: 600
Property
Parking
- Total spaces: 1
- Parking features: Attached, Garage Door Opener
- Attached garage spaces: 1
Features
- Levels: Multi/Split
- Patio & porch: Patio
Lot
- Size: 0.42 Acres
- Features: Level, Open Lot
Details
- Parcel number: 472628
- Zoning: R-10
Construction
Type & style
- Home type: SingleFamily
- Architectural style: Split Level
- Property subtype: Single Family Residence
Materials
- Brick, Wood Siding
- Foundation: Concrete Perimeter
- Roof: Asphalt
Condition
- New construction: No
- Year built: 1960
Utilities & green energy
- Sewer: Public Sewer
- Water: Public
- Utilities for property: Cable Available
Community & neighborhood
Location
- Region: Bristol
Price history
| Date | Event | Price |
|---|---|---|
| 7/10/2025 | Sold | $380,000-2.5%$189/sqft |
Source: | ||
| 6/16/2025 | Pending sale | $389,900$194/sqft |
Source: | ||
| 4/16/2025 | Price change | $389,900-2.5%$194/sqft |
Source: | ||
| 3/27/2025 | Price change | $399,900-1.3%$199/sqft |
Source: | ||
| 3/19/2025 | Listed for sale | $405,000+68.8%$201/sqft |
Source: | ||
Public tax history
| Year | Property taxes | Tax assessment |
|---|---|---|
| 2025 | $6,024 +5.3% | $178,500 -0.6% |
| 2024 | $5,721 +5% | $179,620 |
| 2023 | $5,451 +11.7% | $179,620 +41.2% |
Find assessor info on the county website
Neighborhood: 06010
Nearby schools
GreatSchools rating
- 5/10Greene-Hills SchoolGrades: PK-8Distance: 2.1 mi
- 4/10Bristol Central High SchoolGrades: 9-12Distance: 1.3 mi
Get pre-qualified for a loan
At Zillow Home Loans, we can pre-qualify you in as little as 5 minutes with no impact to your credit score.An equal housing lender. NMLS #10287.
Sell for more on Zillow
Get a Zillow Showcase℠ listing at no additional cost and you could sell for .
$389,500
2% more+$7,790
With Zillow Showcase(estimated)$397,290



