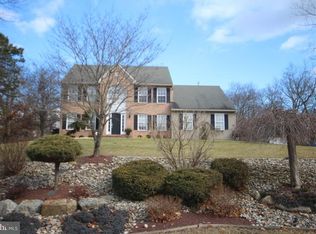Beautiful light and bright, Center Hall Colonial with Grand wrap around porch meticulously maintained, with an abundance of amenities featuring ~4 Large Bedrooms including Master en-suite, 2.5 Bathrooms. Eat-in Kitchen w/ center island surrounded by granite counters, open to FR w/gas fp & cathedral ceilings. F. Dining, Lg rm features crown molding, & study w/ gorgeous hdwd floors. Fr Doors Finished Basement has walk-out. Large backyard is wooded and private featuring a heated Fenced in inground pool, jacuzzi & an additional 14 x 33 garage w/outdoor workshop. Solar Panels, Under sprinkler system & generator. This home is in desirable Cream Ridge w/ easy access to major highways and transportation. Home has wonderful curb appeal and is a custom one of a kind home! You'll love this home!
This property is off market, which means it's not currently listed for sale or rent on Zillow. This may be different from what's available on other websites or public sources.
