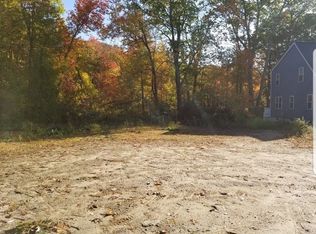Sold for $402,000 on 12/02/24
$402,000
62 Tory Fort Ln, Worcester, MA 01602
4beds
1,395sqft
Single Family Residence
Built in 1938
0.75 Acres Lot
$416,300 Zestimate®
$288/sqft
$3,333 Estimated rent
Home value
$416,300
$379,000 - $458,000
$3,333/mo
Zestimate® history
Loading...
Owner options
Explore your selling options
What's special
Country setting in the heart of Tatnuck Square features a 4BR and 2 Full Baths on 3/4 acre level lot. Greet guests in the Entry Foyer with coat closet as you enter into the spacious Living Room. The Kitchen features modern white cabinets, appliances and Dining Area with solid wood paneling. Convenient 1st Floor Bedroom, Full Bath and bonus Home Office/Flex space complete the main living level – all with hardwoods. Three spacious bedrooms, all with solid wood paneling including Main En Suite with ¾ Bath are found on the upper level. The living space extends to your oversized deck and yard area – Welcome Home!
Zillow last checked: 8 hours ago
Listing updated: December 03, 2024 at 11:00am
Listed by:
Christy E. Gibbs 508-873-8356,
Gibbs Realty Inc. 508-886-6100
Bought with:
Nihad Kokaz
Weichert REALTORS®, Hope & Associates
Source: MLS PIN,MLS#: 73295727
Facts & features
Interior
Bedrooms & bathrooms
- Bedrooms: 4
- Bathrooms: 2
- Full bathrooms: 2
Primary bedroom
- Features: Ceiling Fan(s), Closet, Flooring - Hardwood
- Level: First
- Area: 144
- Dimensions: 12 x 12
Bedroom 2
- Features: Closet
- Level: Second
- Area: 182
- Dimensions: 14 x 13
Bedroom 3
- Features: Bathroom - 3/4, Closet
- Level: Second
- Area: 143
- Dimensions: 13 x 11
Bedroom 4
- Features: Ceiling Fan(s), Closet, Flooring - Wall to Wall Carpet
- Area: 143
- Dimensions: 13 x 11
Primary bathroom
- Features: Yes
Bathroom 1
- Features: Bathroom - Full, Bathroom - With Tub & Shower, Flooring - Stone/Ceramic Tile
- Level: First
- Area: 40
- Dimensions: 8 x 5
Bathroom 2
- Features: Bathroom - 3/4, Bathroom - With Shower Stall, Skylight
- Level: Second
- Area: 63
- Dimensions: 9 x 7
Kitchen
- Features: Ceiling Fan(s), Flooring - Laminate, Dining Area
- Level: First
- Area: 189
- Dimensions: 21 x 9
Living room
- Features: Ceiling Fan(s), Flooring - Hardwood
- Level: First
- Area: 234
- Dimensions: 18 x 13
Heating
- Baseboard, Hot Water, Oil
Cooling
- None
Appliances
- Laundry: In Basement, Electric Dryer Hookup
Features
- Flooring: Tile, Laminate, Hardwood
- Basement: Interior Entry,Bulkhead,Concrete,Unfinished
- Has fireplace: No
Interior area
- Total structure area: 1,395
- Total interior livable area: 1,395 sqft
Property
Parking
- Total spaces: 3
- Parking features: Paved Drive, Off Street, Paved
- Has uncovered spaces: Yes
Features
- Patio & porch: Deck - Wood
- Exterior features: Deck - Wood
Lot
- Size: 0.75 Acres
Details
- Foundation area: 704
- Parcel number: 1798075
- Zoning: RS-7
Construction
Type & style
- Home type: SingleFamily
- Architectural style: Colonial,Cape
- Property subtype: Single Family Residence
Materials
- Frame
- Foundation: Block
- Roof: Shingle
Condition
- Year built: 1938
Utilities & green energy
- Electric: Circuit Breakers, 100 Amp Service
- Sewer: Public Sewer
- Water: Public
- Utilities for property: for Electric Range, for Electric Dryer
Community & neighborhood
Location
- Region: Worcester
Other
Other facts
- Road surface type: Paved
Price history
| Date | Event | Price |
|---|---|---|
| 12/2/2024 | Sold | $402,000+0.5%$288/sqft |
Source: MLS PIN #73295727 | ||
| 10/22/2024 | Contingent | $399,900$287/sqft |
Source: MLS PIN #73295727 | ||
| 9/27/2024 | Listed for sale | $399,900+100.1%$287/sqft |
Source: MLS PIN #73295727 | ||
| 10/29/2015 | Listing removed | $199,900$143/sqft |
Source: RE/MAX Professional Associates #71825188 | ||
| 6/20/2015 | Price change | $199,900-3.7%$143/sqft |
Source: RE/MAX Professional Associates #71825188 | ||
Public tax history
| Year | Property taxes | Tax assessment |
|---|---|---|
| 2025 | $4,469 +3.6% | $338,800 +8% |
| 2024 | $4,313 +4.5% | $313,700 +9% |
| 2023 | $4,128 +9.1% | $287,900 +15.7% |
Find assessor info on the county website
Neighborhood: 01602
Nearby schools
GreatSchools rating
- 5/10Tatnuck Magnet SchoolGrades: PK-6Distance: 0.6 mi
- 2/10Forest Grove Middle SchoolGrades: 7-8Distance: 2.2 mi
- 3/10Doherty Memorial High SchoolGrades: 9-12Distance: 2.2 mi
Get a cash offer in 3 minutes
Find out how much your home could sell for in as little as 3 minutes with a no-obligation cash offer.
Estimated market value
$416,300
Get a cash offer in 3 minutes
Find out how much your home could sell for in as little as 3 minutes with a no-obligation cash offer.
Estimated market value
$416,300
