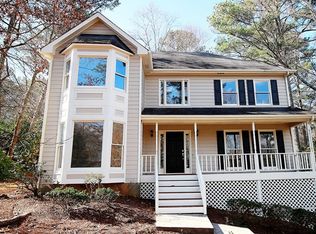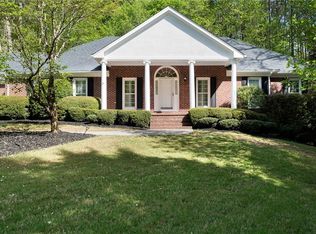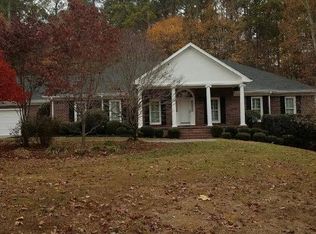Two story traditional home on large private lot in Timberlake Subdivision. Within minutes from I75, located between Cartersville and Canton. This home is in a well-established neighborhood with community lake. All bedrooms are on the upper level. Main floor has large living room, spacious kitchen, half bath and formal dining room. Finished basement has oversized playroom with extra storage space and a large sun room overlooking a private back yard and lower deck. Upper deck has private setting and access to the above ground pool. Great set up for entertainment!
This property is off market, which means it's not currently listed for sale or rent on Zillow. This may be different from what's available on other websites or public sources.


