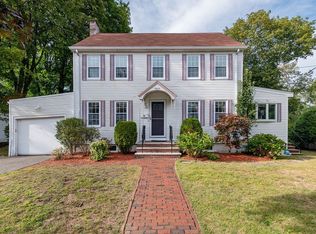Classic center entrance garrison colonial in an excellent neighborhood location. Recent kitchen remodel with granite countertops, slate flooring. Dining room w/ built in cabinets. Spacious living room with fireplace and built in bookshelves with original leaded glass doors. Spare room off of living room to use as study, home office or guest room. hardwood flooring and 1/2 bath. Second floor features a large master bedroom with en suite, 2 more bedrooms and shared bath. One car attached garage. Private back yard and large deck. Recent (2016) boiler and hot water heater (2014). Convenient to public transportation, major routes, Crystal Lake, Chestnut Hill shops and near to elementary, middle and high schools.
This property is off market, which means it's not currently listed for sale or rent on Zillow. This may be different from what's available on other websites or public sources.
