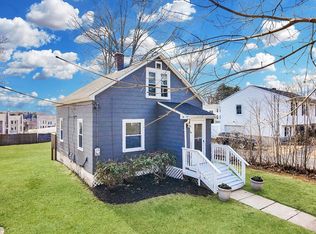Renovated move-in ready 3 bedroom 2 bath home on a 17,000 sq ft private lot. Features include a brand new center island kitchen with white shaker cabinets, quartz countertops and stainless appliances, gleaming hardwood floors throughout, first floor master with deck overlooking the huge fenced-in yard and an oversized 1st floor bathroom with double vanity. All new: gas fha heating system, central air conditioning, plumbing, electric and hot water heater. Offers reviewed as presented.
This property is off market, which means it's not currently listed for sale or rent on Zillow. This may be different from what's available on other websites or public sources.
