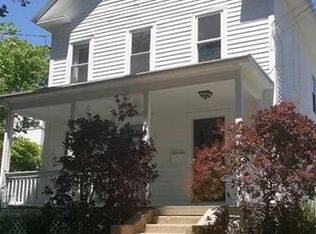Sold for $590,000
$590,000
62 Taylor St, Amherst, MA 01002
6beds
2,356sqft
2 Family - 2 Units Up/Down
Built in 1900
-- sqft lot
$632,800 Zestimate®
$250/sqft
$3,126 Estimated rent
Home value
$632,800
$532,000 - $753,000
$3,126/mo
Zestimate® history
Loading...
Owner options
Explore your selling options
What's special
In town, spacious and well-kept 2 family property is now available . Many improvements include separately metered utilities and updates. The first floor unit offers two bedrooms, a lovely remodeled kitchen and bathroom, in-unit laundry and private porch. The second floor unit includes three bedrooms, a huge eat-in kitchen, updated bath, in-unit laundry and private deck. The third floor walk-up attic is large, airy and bright with newer skylights, providing extra living space. A newer roof, plumbing and electrical updates and high-efficiency European style radiators. Prime location, walking distance to local schools and downtown restaurants and shops. Overall a great opportunity! Schedule your appointment with Showingtime begining Sunday by appointment.
Zillow last checked: 8 hours ago
Listing updated: September 13, 2024 at 08:40am
Listed by:
Cynthia O' Hare Owens 413-262-7186,
5 College REALTORS® 413-549-5555
Bought with:
Rachel Simpson
5 College REALTORS® Northampton
Source: MLS PIN,MLS#: 73229560
Facts & features
Interior
Bedrooms & bathrooms
- Bedrooms: 6
- Bathrooms: 2
- Full bathrooms: 2
Heating
- Hot Water, Oil
Cooling
- None, Ductless
Appliances
- Included: Range, Dishwasher, Refrigerator, Washer, Dryer
- Laundry: Electric Dryer Hookup, Washer Hookup
Features
- Upgraded Cabinets, Walk-Up Attic, Living Room, Kitchen, Laundry Room
- Flooring: Wood, Hardwood
- Doors: Insulated Doors
- Windows: Skylight(s), Insulated Windows, Screens
- Basement: Full,Dirt Floor,Concrete,Unfinished
- Has fireplace: No
Interior area
- Total structure area: 2,356
- Total interior livable area: 2,356 sqft
Property
Parking
- Total spaces: 4
- Parking features: Shared Driveway, Off Street
- Uncovered spaces: 4
Features
- Patio & porch: Porch, Deck
- Exterior features: Balcony/Deck
Lot
- Size: 0.23 sqft
- Features: Easements, Gentle Sloping
Details
- Parcel number: 3009695
- Zoning: Res
Construction
Type & style
- Home type: MultiFamily
- Property subtype: 2 Family - 2 Units Up/Down
Materials
- Frame
- Foundation: Stone
- Roof: Shingle
Condition
- Year built: 1900
Utilities & green energy
- Electric: Circuit Breakers, Individually Metered
- Sewer: Public Sewer
- Water: Public
- Utilities for property: for Electric Range, for Electric Dryer, Washer Hookup
Community & neighborhood
Community
- Community features: Public Transportation, Walk/Jog Trails, Bike Path, Private School, Public School, University
Location
- Region: Amherst
HOA & financial
Other financial information
- Total actual rent: 5450
Other
Other facts
- Road surface type: Paved
Price history
| Date | Event | Price |
|---|---|---|
| 9/13/2024 | Sold | $590,000-5.6%$250/sqft |
Source: MLS PIN #73229560 Report a problem | ||
| 6/27/2024 | Contingent | $624,900$265/sqft |
Source: MLS PIN #73229560 Report a problem | ||
| 4/27/2024 | Listed for sale | $624,900$265/sqft |
Source: MLS PIN #73229560 Report a problem | ||
| 1/12/2024 | Listing removed | $624,900$265/sqft |
Source: MLS PIN #73144371 Report a problem | ||
| 1/12/2024 | Listed for sale | $624,900$265/sqft |
Source: MLS PIN #73144371 Report a problem | ||
Public tax history
| Year | Property taxes | Tax assessment |
|---|---|---|
| 2025 | $10,470 +6% | $583,300 +9.3% |
| 2024 | $9,879 +4.7% | $533,700 +13.7% |
| 2023 | $9,435 +3.9% | $469,400 +10% |
Find assessor info on the county website
Neighborhood: 01002
Nearby schools
GreatSchools rating
- 7/10Wildwood Elementary SchoolGrades: K-6Distance: 0.6 mi
- 5/10Amherst Regional Middle SchoolGrades: 7-8Distance: 0.4 mi
- 8/10Amherst Regional High SchoolGrades: 9-12Distance: 0.2 mi
Schools provided by the listing agent
- Elementary: Wildwood
- Middle: Arms
- High: Arhs
Source: MLS PIN. This data may not be complete. We recommend contacting the local school district to confirm school assignments for this home.
Get pre-qualified for a loan
At Zillow Home Loans, we can pre-qualify you in as little as 5 minutes with no impact to your credit score.An equal housing lender. NMLS #10287.
Sell with ease on Zillow
Get a Zillow Showcase℠ listing at no additional cost and you could sell for —faster.
$632,800
2% more+$12,656
With Zillow Showcase(estimated)$645,456
