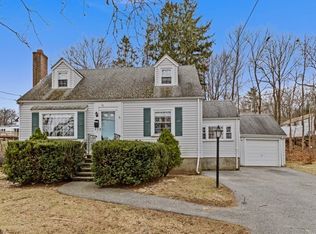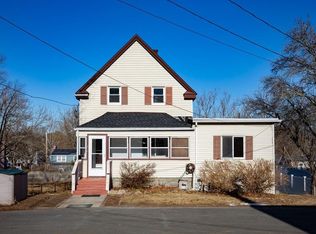LOVINGLY MAINTAINED and GREAT LOCATION ~ East side Classic Center Entrance Colonial! Located on a quiet side street, this 8 room/3 bedroom/2.5 bath is waiting for you to move in and put your feet up! The 1st floor welcomes you to a smart living room, classic dining room and easy flow kitchen/family room. Convenient office and full bath round out the 1st floor. The 2nd floor offers 3 great sized bedrooms and full bath with jetted tub. Gorgeous hardwood floors throughout! Bonus room in the partially finished basement with cedar closet and half bath is perfect as a game room, crafting area or "your choice'"; separate laundry and storage room. New roof and gutters in 2016. Enjoy the upcoming spring blooms on the deck overlooking the professionally landscaped yard; extra storage in the under-deck sheds. B-dry basement system and built-in air conditioners. Close to Mt Hood, major highways and all downtown Melrose has to offer! Check it all out on our virtual tour. See MLS for updates.
This property is off market, which means it's not currently listed for sale or rent on Zillow. This may be different from what's available on other websites or public sources.

