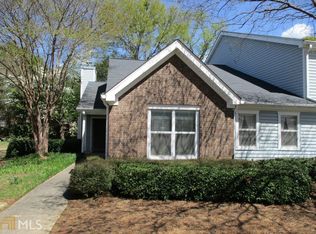Closed
$300,000
62 Sutton Pl, Avondale Estates, GA 30002
2beds
1,352sqft
Condominium, Residential
Built in 1984
-- sqft lot
$294,000 Zestimate®
$222/sqft
$1,857 Estimated rent
Home value
$294,000
$265,000 - $326,000
$1,857/mo
Zestimate® history
Loading...
Owner options
Explore your selling options
What's special
Wonderful Find! Perfect condo, conveniently located on the GROUND floor! Discover the sought-after condos of Avondale Estates, nestled in the charming City of Avondale Estates. This beautifully renovated two-bedroom home, with complementary amenities, is ready to welcome you! The condo boasts a lovely, updated kitchen and a cozy gas fireplace with wood accents. The primary bedroom is equally impressive, with a private bath, walk-in shower, and double closets. The guest bath includes an updated vanity with ample storage. Relax on the back porch, surrounded by a nicely landscaped and wooded area for privacy. Enjoy the clubhouse, pool, and tennis courts, all within walking distance. A short drive takes you to downtown Avondale Estates for dining and shopping. Experience the charm of this wonderful small city, with concerts on the new town green, July 4th celebrations, Christmas tree festivities by the lake, and much more. HOA is $330/mo.
Zillow last checked: 8 hours ago
Listing updated: August 27, 2024 at 10:55pm
Listing Provided by:
Tracy Outhavong,
Robert Slack LLC
Bought with:
Lisa Cronic, 349529
Atlanta Fine Homes Sotheby's International
Source: FMLS GA,MLS#: 7422464
Facts & features
Interior
Bedrooms & bathrooms
- Bedrooms: 2
- Bathrooms: 2
- Full bathrooms: 2
- Main level bathrooms: 2
- Main level bedrooms: 2
Primary bedroom
- Features: Master on Main
- Level: Master on Main
Bedroom
- Features: Master on Main
Primary bathroom
- Features: Separate His/Hers, Shower Only
Dining room
- Features: None
Kitchen
- Features: Breakfast Bar, Cabinets White, Eat-in Kitchen, Pantry, Solid Surface Counters
Heating
- Central
Cooling
- Central Air
Appliances
- Included: Dishwasher, Gas Range, Gas Water Heater, Refrigerator
- Laundry: Laundry Room, Other
Features
- Entrance Foyer
- Flooring: Hardwood, Laminate, Vinyl
- Windows: Double Pane Windows
- Basement: None
- Number of fireplaces: 1
- Fireplace features: Factory Built, Family Room
- Common walls with other units/homes: 2+ Common Walls,No One Below
Interior area
- Total structure area: 1,352
- Total interior livable area: 1,352 sqft
- Finished area above ground: 1,352
- Finished area below ground: 0
Property
Parking
- Total spaces: 2
- Parking features: Parking Lot
Accessibility
- Accessibility features: None
Features
- Levels: One
- Stories: 1
- Patio & porch: Patio, Screened
- Exterior features: Tennis Court(s), No Dock
- Pool features: In Ground
- Spa features: None
- Fencing: Privacy
- Has view: Yes
- View description: City
- Waterfront features: None
- Body of water: None
Lot
- Size: 740.52 sqft
- Features: Landscaped, Level
Details
- Additional structures: None
- Parcel number: 15 217 13 048
- Other equipment: None
- Horse amenities: None
Construction
Type & style
- Home type: Condo
- Architectural style: Traditional
- Property subtype: Condominium, Residential
- Attached to another structure: Yes
Materials
- Wood Siding
- Foundation: Slab
- Roof: Composition
Condition
- Resale
- New construction: No
- Year built: 1984
Utilities & green energy
- Electric: 110 Volts
- Sewer: Public Sewer
- Water: Public
- Utilities for property: Cable Available, Electricity Available, Natural Gas Available, Sewer Available, Underground Utilities, Water Available
Green energy
- Energy efficient items: None
- Energy generation: None
Community & neighborhood
Security
- Security features: Carbon Monoxide Detector(s), Fire Alarm
Community
- Community features: Clubhouse, Homeowners Assoc, Pool, Sidewalks, Street Lights, Tennis Court(s)
Location
- Region: Avondale Estates
- Subdivision: The Condominum Of Avondale Estates
HOA & financial
HOA
- Has HOA: Yes
- Services included: Maintenance Grounds, Maintenance Structure, Reserve Fund, Sewer, Swim, Tennis, Trash, Water
- Association phone: 770-451-8171
Other
Other facts
- Ownership: Condominium
- Road surface type: Asphalt, Paved
Price history
| Date | Event | Price |
|---|---|---|
| 8/26/2024 | Sold | $300,000-4.8%$222/sqft |
Source: | ||
| 8/10/2024 | Pending sale | $315,000$233/sqft |
Source: | ||
| 7/22/2024 | Price change | $315,000-3.1%$233/sqft |
Source: | ||
| 7/17/2024 | Listed for sale | $325,000+14%$240/sqft |
Source: | ||
| 7/12/2022 | Sold | $285,000+1.8%$211/sqft |
Source: Public Record | ||
Public tax history
| Year | Property taxes | Tax assessment |
|---|---|---|
| 2024 | $3,673 +11.6% | $101,360 -1% |
| 2023 | $3,293 +113.6% | $102,400 +29.8% |
| 2022 | $1,542 +0.4% | $78,880 |
Find assessor info on the county website
Neighborhood: 30002
Nearby schools
GreatSchools rating
- 5/10Avondale Elementary SchoolGrades: PK-5Distance: 0.8 mi
- 5/10Druid Hills Middle SchoolGrades: 6-8Distance: 3.8 mi
- 6/10Druid Hills High SchoolGrades: 9-12Distance: 3.4 mi
Schools provided by the listing agent
- Elementary: Avondale
- Middle: Druid Hills
- High: Druid Hills
Source: FMLS GA. This data may not be complete. We recommend contacting the local school district to confirm school assignments for this home.
Get a cash offer in 3 minutes
Find out how much your home could sell for in as little as 3 minutes with a no-obligation cash offer.
Estimated market value
$294,000
Get a cash offer in 3 minutes
Find out how much your home could sell for in as little as 3 minutes with a no-obligation cash offer.
Estimated market value
$294,000
