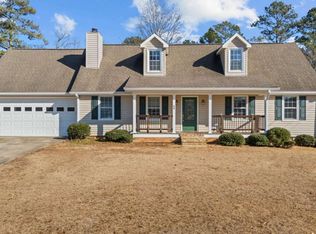Closed
$275,900
62 Surrey Trl SE, Rome, GA 30161
3beds
1,892sqft
Single Family Residence
Built in 1976
0.57 Acres Lot
$286,800 Zestimate®
$146/sqft
$1,929 Estimated rent
Home value
$286,800
$272,000 - $301,000
$1,929/mo
Zestimate® history
Loading...
Owner options
Explore your selling options
What's special
Updated house available in the Model School District near East Rome! Great neighborhood. This home has 3 bedrooms, 2 bathrooms, bonus room with a wood burning fireplace, unfinished 3rd bathroom, plenty of storage, fenced back yard, newer HVAC, new hot water heater, new vinyl windows, stainless steel appliances, fresh paint and more. The list price is $299,900. Please call or text agent for more details and to schedule a tour!
Zillow last checked: 8 hours ago
Listing updated: September 11, 2024 at 06:52am
Listed by:
Jonathan W Harris 706-936-3651,
Toles, Temple & Wright, Inc.
Bought with:
Amber Taylor, 363153
Keller Williams Northwest
Source: GAMLS,MLS#: 20154871
Facts & features
Interior
Bedrooms & bathrooms
- Bedrooms: 3
- Bathrooms: 2
- Full bathrooms: 2
- Main level bathrooms: 2
- Main level bedrooms: 3
Kitchen
- Features: Breakfast Bar, Kitchen Island
Heating
- Natural Gas, Central
Cooling
- Ceiling Fan(s), Central Air, Heat Pump
Appliances
- Included: Gas Water Heater, Dishwasher, Ice Maker, Microwave, Oven/Range (Combo), Refrigerator, Stainless Steel Appliance(s)
- Laundry: Laundry Closet
Features
- High Ceilings, Split Foyer
- Flooring: Carpet, Laminate, Vinyl
- Windows: Double Pane Windows, Bay Window(s)
- Basement: Crawl Space,Finished
- Number of fireplaces: 1
- Fireplace features: Basement, Masonry, Wood Burning Stove
Interior area
- Total structure area: 1,892
- Total interior livable area: 1,892 sqft
- Finished area above ground: 1,892
- Finished area below ground: 0
Property
Parking
- Total spaces: 8
- Parking features: Kitchen Level, Parking Pad, Side/Rear Entrance, Off Street
- Has uncovered spaces: Yes
Features
- Levels: Multi/Split
- Patio & porch: Deck, Porch
- Fencing: Back Yard,Wood
- Has view: Yes
- View description: Valley, Seasonal View
Lot
- Size: 0.57 Acres
- Features: Corner Lot, Open Lot
- Residential vegetation: Grassed
Details
- Parcel number: K14Y 044
Construction
Type & style
- Home type: SingleFamily
- Architectural style: Bungalow/Cottage,Country/Rustic
- Property subtype: Single Family Residence
Materials
- Other, Wood Siding, Brick, Vinyl Siding
- Foundation: Block, Slab
- Roof: Composition
Condition
- Resale
- New construction: No
- Year built: 1976
Utilities & green energy
- Electric: 220 Volts
- Sewer: Public Sewer
- Water: Public
- Utilities for property: Cable Available, Sewer Connected, Electricity Available, High Speed Internet, Natural Gas Available
Green energy
- Energy efficient items: Thermostat, Appliances, Water Heater, Windows
Community & neighborhood
Security
- Security features: Smoke Detector(s)
Community
- Community features: None
Location
- Region: Rome
- Subdivision: Chapel Hill
Other
Other facts
- Listing agreement: Exclusive Right To Sell
- Listing terms: 1031 Exchange,Cash,Conventional,FHA,VA Loan
Price history
| Date | Event | Price |
|---|---|---|
| 11/17/2023 | Sold | $275,900-8%$146/sqft |
Source: | ||
| 11/3/2023 | Pending sale | $299,900$159/sqft |
Source: | ||
| 10/27/2023 | Listed for sale | $299,900+77.5%$159/sqft |
Source: | ||
| 2/20/2018 | Sold | $169,000+111.3%$89/sqft |
Source: | ||
| 9/20/2016 | Sold | $80,000$42/sqft |
Source: | ||
Public tax history
| Year | Property taxes | Tax assessment |
|---|---|---|
| 2024 | $3,048 +25% | $105,213 +9.3% |
| 2023 | $2,439 +10.4% | $96,249 +21% |
| 2022 | $2,209 +4.6% | $79,572 +9.6% |
Find assessor info on the county website
Neighborhood: 30161
Nearby schools
GreatSchools rating
- 9/10Johnson Elementary SchoolGrades: PK-4Distance: 4.7 mi
- 9/10Model High SchoolGrades: 8-12Distance: 5.2 mi
- 8/10Model Middle SchoolGrades: 5-7Distance: 5.4 mi
Schools provided by the listing agent
- Elementary: Johnson
- Middle: Model
- High: Model
Source: GAMLS. This data may not be complete. We recommend contacting the local school district to confirm school assignments for this home.
Get pre-qualified for a loan
At Zillow Home Loans, we can pre-qualify you in as little as 5 minutes with no impact to your credit score.An equal housing lender. NMLS #10287.
