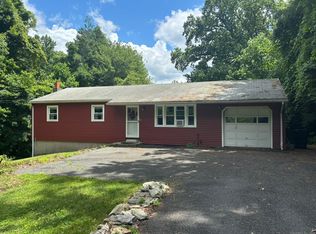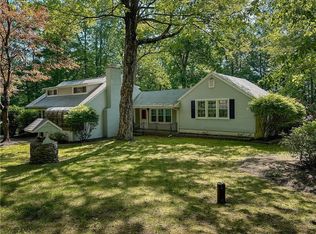This immaculate colonial home is located on a large lot. Walk in the door to gorgeous hardwood that warm up the rooms with a classic look. The open concept floor plan amplifies the space and enables unique gathering spaces, as well as increases your options when entertaining guests. The eat in kitchen is the heart of the home with granite counters,breakfast bar and stainless steel appliances and is designed with an easy workflow making cooking delightful. Relax in the quiet refuge of the large owner's bedroom suite with a walk in closet. Enjoy the sunsets from the maintenance free composite deck with gas hookup for grill. There is remarkable storage, with plenty of large closets, pantry and additional storage area in the garage. Laundry is located on main floor. The large fenced in backyard yard offers a multitude of options for gardening and play. Circular driveway makes for convenient approach and exit. New State of the Art pre-k-5 elementary school. Easy access to shopping, restaurants and highway. This warm and inviting home is waiting for you to make it your own!
This property is off market, which means it's not currently listed for sale or rent on Zillow. This may be different from what's available on other websites or public sources.

