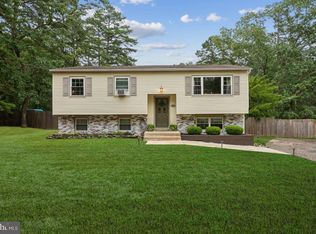Sold for $575,000
$575,000
62 Summit Dr, Tabernacle, NJ 08088
3beds
1,944sqft
Single Family Residence
Built in 1990
1 Acres Lot
$589,000 Zestimate®
$296/sqft
$3,339 Estimated rent
Home value
$589,000
$536,000 - $648,000
$3,339/mo
Zestimate® history
Loading...
Owner options
Explore your selling options
What's special
BACK ON THE MARKET!! WOW!! Wait till you see this beautiful 3 Bedrooms, 2.5 bath home. The home features skylights and hardwood flooring, vaulted ceiling and a gorgeous turned staircase. The butlers pantry features a large pantry with glass doors. There is a large first floor laundry room. The kitchen features quartzite counters, tiled backsplash, island, stainless steal appliances. The kitchen opens to the Family Room/Eat-in area with wood burning stove. The sliding door leads to the two-tiered deck which is perfect for entertaining and provides a lovely view of the wooded back. Upstairs you will find the Master Bedroom suite with walk-in closet and attached en suite with an oversized walk-in shower and double vanity. The upstairs is complete with two other sizable bedrooms and a second full bathroom. Full unfinished Walk-out Basement with high ceilings is just waiting to be finished to provide additional living space. This gorgeous home is everything you are looking for and more. All this located on an almost 1 acre lot in Desirable Tabernacle twp.
Zillow last checked: 8 hours ago
Listing updated: July 07, 2025 at 08:09am
Listed by:
Craig Roloff 609-841-7512,
RE/MAX Of Cherry Hill
Bought with:
Matthew Merritt, 674720
Keller Williams Realty West Monmouth
Source: Bright MLS,MLS#: NJBL2084514
Facts & features
Interior
Bedrooms & bathrooms
- Bedrooms: 3
- Bathrooms: 3
- Full bathrooms: 2
- 1/2 bathrooms: 1
- Main level bathrooms: 1
Basement
- Area: 0
Heating
- Forced Air, Oil
Cooling
- Central Air, Electric
Appliances
- Included: Microwave, Dishwasher, Refrigerator, Stainless Steel Appliance(s), Cooktop, Water Conditioner - Owned, Electric Water Heater
- Laundry: Main Level
Features
- Butlers Pantry, Ceiling Fan(s), Open Floorplan, Formal/Separate Dining Room, Eat-in Kitchen, Kitchen Island, Upgraded Countertops, Walk-In Closet(s), Bathroom - Stall Shower, Family Room Off Kitchen, Primary Bath(s)
- Flooring: Ceramic Tile, Hardwood, Wood
- Windows: Skylight(s)
- Basement: Full,Unfinished
- Has fireplace: No
- Fireplace features: Wood Burning Stove
Interior area
- Total structure area: 1,944
- Total interior livable area: 1,944 sqft
- Finished area above ground: 1,944
- Finished area below ground: 0
Property
Parking
- Total spaces: 1
- Parking features: Garage Faces Front, Attached, Driveway
- Attached garage spaces: 1
- Has uncovered spaces: Yes
Accessibility
- Accessibility features: None
Features
- Levels: Two
- Stories: 2
- Pool features: None
Lot
- Size: 1 Acres
- Features: Backs to Trees
Details
- Additional structures: Above Grade, Below Grade
- Parcel number: 350030500002
- Zoning: RES
- Special conditions: Standard
Construction
Type & style
- Home type: SingleFamily
- Architectural style: Colonial,Contemporary
- Property subtype: Single Family Residence
Materials
- Aluminum Siding, Stone
- Foundation: Block
Condition
- New construction: No
- Year built: 1990
Utilities & green energy
- Sewer: On Site Septic
- Water: Well
Community & neighborhood
Location
- Region: Tabernacle
- Subdivision: Medford Farms
- Municipality: TABERNACLE TWP
Other
Other facts
- Listing agreement: Exclusive Right To Sell
- Listing terms: Cash,Conventional,FHA,VA Loan
- Ownership: Fee Simple
Price history
| Date | Event | Price |
|---|---|---|
| 7/7/2025 | Sold | $575,000+4.6%$296/sqft |
Source: | ||
| 5/6/2025 | Pending sale | $549,900$283/sqft |
Source: | ||
| 4/19/2025 | Listed for sale | $549,900$283/sqft |
Source: | ||
| 4/15/2025 | Contingent | $549,900$283/sqft |
Source: | ||
| 4/9/2025 | Listed for sale | $549,900+5%$283/sqft |
Source: | ||
Public tax history
| Year | Property taxes | Tax assessment |
|---|---|---|
| 2025 | $9,098 +9.2% | $274,700 |
| 2024 | $8,334 | $274,700 +10.6% |
| 2023 | -- | $248,400 |
Find assessor info on the county website
Neighborhood: 08088
Nearby schools
GreatSchools rating
- 7/10Tabernacle Elementary SchoolGrades: PK-4Distance: 2.2 mi
- 5/10Kenneth R Olson Mid SchoolGrades: 5-8Distance: 2.4 mi
- 6/10Seneca High SchoolGrades: 9-12Distance: 1.7 mi
Schools provided by the listing agent
- District: Tabernacle Township Public Schools
Source: Bright MLS. This data may not be complete. We recommend contacting the local school district to confirm school assignments for this home.
Get a cash offer in 3 minutes
Find out how much your home could sell for in as little as 3 minutes with a no-obligation cash offer.
Estimated market value$589,000
Get a cash offer in 3 minutes
Find out how much your home could sell for in as little as 3 minutes with a no-obligation cash offer.
Estimated market value
$589,000
