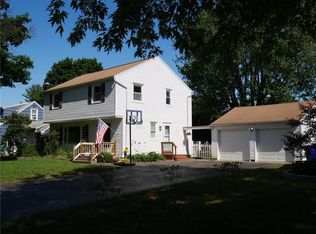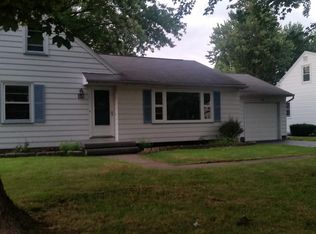Charming 3 bedroom Cape Cod! Spacious eat-in kitchen! Large master bedroom! Gleaming hardwood floors! Great backyard! Sought after neighborhood!
This property is off market, which means it's not currently listed for sale or rent on Zillow. This may be different from what's available on other websites or public sources.

