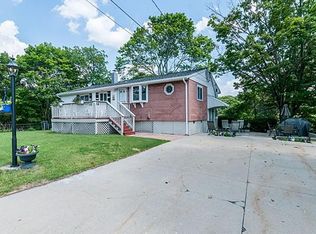Awesome location for this 3 bedroom 1.5 bath raised ranch with an open floor plan. Newer sunny eat- in Kitchen with granite and stainless steel appliances, family bath with jacuzzi tub, heating and central air (2016), Hot water tank (2019) roof (2012) and many newer windows. All appliances included. The lower level with a walkout ,provides plenty of space for a game room, workshop, and laundry. Enjoy the outside with above ground pool (2017) in private yard with large storage shed. Entertaining is easy on spacious deck off kitchen. Easy commuter location, enjoy shopping and dining at nearby Legacy Place in Dedham. Enjoy barbeques and the pool this summer! Close to the park/playground. This is a wonderful starter home or condo alternative. Don't miss this one! Showings start at OPEN HOUSE Saturday & Sunday June 15th & 16th 12-2 pm.
This property is off market, which means it's not currently listed for sale or rent on Zillow. This may be different from what's available on other websites or public sources.
