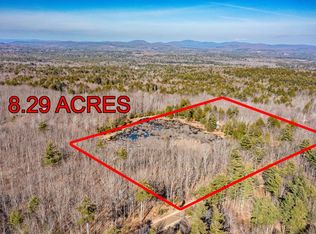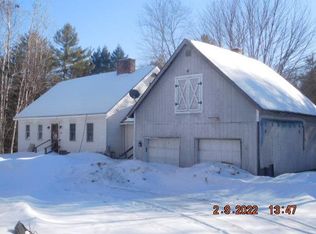Situated on 9 private acres is where you will find this 3 bedroom cape home. You'll enjoy the cool summer nights on the 3 season porch which welcomes you to the flexible kitchen space with a dining room right off of it for entertaining. Towards the back of the home, you'll discover a generous size addition which has the master suite, a bedroom and laundry room. You'll love the family room which has plenty of natural light and exposed beams in the cathedral ceiling to add to it's character. Just off of the family room is a 16' x 14' deck. Above the main living area, is a great room/bonus room which could be used as additional living space or a family room. The best part of this area is the open attic space just off of the room for storage. It's a 24' x 23' space, which can be finished off if you desire. Conveniently located about 5 min to Rte 28 for commutes to Portsmouth (aprox 50 min), Concord (aprox 30 min) Laconia (aprox 25 min)
This property is off market, which means it's not currently listed for sale or rent on Zillow. This may be different from what's available on other websites or public sources.



