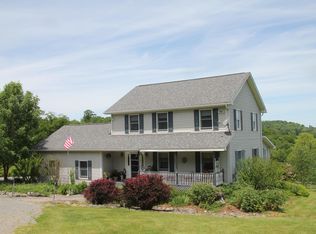Enjoy the panoramic views from this gorgeous custom-designed, contemporary mountain home on 32.5 acres. Designed around the unique, 3 story fieldstone multiple fireplace system with cedar vaulted ceilings, skylights, & hardwood flooring. Master suite on the first floor with french doors opening up to the 700 sq foot deck overlooking the professionally landscaped property & mountain views. Modern kitchen, formal dining room, walk in pantry, duel oak staircases bring you to the huge loft with it's own secluded covered deck & fireplace plus 2 more expansive bedrooms. Ground floor entertainment area features imported ceramic tile flooring, wood stove, pool table area, TV lounge area, laundry room, full bath & work shop. Huge barn fits several cars, boats, work bench and lots of storage.
This property is off market, which means it's not currently listed for sale or rent on Zillow. This may be different from what's available on other websites or public sources.
