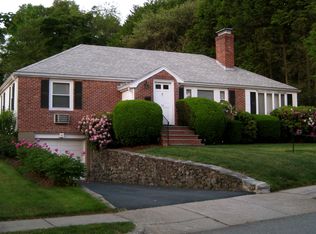Sold for $2,540,000
$2,540,000
62 Stanley Rd, Newton, MA 02468
6beds
5,480sqft
Single Family Residence
Built in 2023
0.29 Acres Lot
$2,577,200 Zestimate®
$464/sqft
$6,853 Estimated rent
Home value
$2,577,200
$2.40M - $2.78M
$6,853/mo
Zestimate® history
Loading...
Owner options
Explore your selling options
What's special
Introducing this exceptional new Contemporary 6 bed, 5.5 bath home nestled in sought after Waban Village. This remarkable home is tailored made for both cherished family gatherings & contemporary living. Spanning 3 floors, it boasts abundant living space & adaptable floor plan, a generous patio & level back yard that sets the stage for seamless outdoor entertaining. Upon entering you are greeted by a 2 story entry w/ a wall of glass exuding openness & abundance of natural light. Flexible floor plan w/ captivating chef’s kitchen w/ double islands & top tier Wolff/Sub-Zero appliances. First floor 5th bedroom/office w/ en suite bath & access to a surprising balcony for morning coffee. Second floor boasts a lavish primary suite w/ luxurious bath, soaking tub & grand walk-in closet. Three additional generous bedrooms complete the second floor. Lower level w/ 6th bedroom, bath, play room, exercise or wine room. Exceptional home - part of a great neighborhood & be home for the Holidays!
Zillow last checked: 8 hours ago
Listing updated: April 08, 2024 at 01:50pm
Listed by:
Petrone-Hunter Realty Group 617-633-4407,
Coldwell Banker Realty - Wellesley 781-237-9090
Bought with:
Petrone-Hunter Realty Group
Coldwell Banker Realty - Wellesley
Source: MLS PIN,MLS#: 73176853
Facts & features
Interior
Bedrooms & bathrooms
- Bedrooms: 6
- Bathrooms: 6
- Full bathrooms: 5
- 1/2 bathrooms: 1
Primary bedroom
- Features: Bathroom - Full, Bathroom - Double Vanity/Sink, Walk-In Closet(s), Closet/Cabinets - Custom Built, Flooring - Hardwood, Recessed Lighting
- Level: Second
Bedroom 2
- Features: Bathroom - Full, Closet/Cabinets - Custom Built, Flooring - Hardwood, Recessed Lighting
- Level: Second
Bedroom 3
- Features: Walk-In Closet(s), Closet/Cabinets - Custom Built, Flooring - Hardwood, Recessed Lighting
- Level: Second
Bedroom 4
- Features: Closet/Cabinets - Custom Built, Flooring - Hardwood, Recessed Lighting
- Level: Second
Bedroom 5
- Features: Bathroom - Full, Closet/Cabinets - Custom Built, Flooring - Hardwood, Recessed Lighting
- Level: First
Primary bathroom
- Features: Yes
Bathroom 1
- Features: Bathroom - Half, Bathroom - Tiled With Shower Stall
- Level: First
Bathroom 2
- Features: Bathroom - Full, Bathroom - Tiled With Tub & Shower
- Level: Second
Bathroom 3
- Features: Bathroom - Full, Bathroom - Tiled With Shower Stall
- Level: Basement
Dining room
- Features: Flooring - Hardwood, Open Floorplan, Recessed Lighting
- Level: First
Family room
- Features: Flooring - Hardwood, Open Floorplan, Recessed Lighting
- Level: First
Kitchen
- Features: Flooring - Hardwood, Dining Area, Countertops - Stone/Granite/Solid, Kitchen Island, Cabinets - Upgraded, Open Floorplan, Recessed Lighting, Stainless Steel Appliances
- Level: First
Living room
- Features: Flooring - Hardwood, Open Floorplan, Recessed Lighting, Slider
- Level: First
Heating
- Forced Air, Radiant, Natural Gas, Electric
Cooling
- Central Air
Appliances
- Included: Gas Water Heater, Oven, Dishwasher, Disposal, Microwave, Range, Refrigerator, Washer, Dryer
- Laundry: Dryer Hookup - Electric, Washer Hookup, Sink, Flooring - Stone/Ceramic Tile, Recessed Lighting, Second Floor
Features
- Play Room, Exercise Room, Mud Room
- Flooring: Wood, Tile, Vinyl
- Windows: Insulated Windows
- Basement: Full,Finished,Partially Finished,Garage Access
- Number of fireplaces: 1
- Fireplace features: Living Room
Interior area
- Total structure area: 5,480
- Total interior livable area: 5,480 sqft
Property
Parking
- Total spaces: 6
- Parking features: Attached, Under, Garage Door Opener, Paved Drive
- Attached garage spaces: 2
- Uncovered spaces: 4
Features
- Patio & porch: Deck, Patio
- Exterior features: Deck, Patio
Lot
- Size: 0.29 Acres
- Features: Level
Details
- Parcel number: S:54 B:006 L:0015,696156
- Zoning: SR2
Construction
Type & style
- Home type: SingleFamily
- Architectural style: Contemporary
- Property subtype: Single Family Residence
Materials
- Frame
- Foundation: Concrete Perimeter
- Roof: Shingle
Condition
- Year built: 2023
Utilities & green energy
- Sewer: Public Sewer
- Water: Public
Community & neighborhood
Community
- Community features: Public Transportation, Shopping, Tennis Court(s), Park, Walk/Jog Trails, Medical Facility, Conservation Area, Highway Access, House of Worship, Public School, T-Station, University
Location
- Region: Newton
Price history
| Date | Event | Price |
|---|---|---|
| 4/5/2024 | Sold | $2,540,000-6.6%$464/sqft |
Source: MLS PIN #73176853 Report a problem | ||
| 11/26/2023 | Price change | $2,719,000-2.5%$496/sqft |
Source: MLS PIN #73176853 Report a problem | ||
| 11/2/2023 | Listed for sale | $2,789,000+1.5%$509/sqft |
Source: MLS PIN #73176853 Report a problem | ||
| 10/25/2023 | Listing removed | $2,749,000$502/sqft |
Source: MLS PIN #73148507 Report a problem | ||
| 10/17/2023 | Price change | $2,749,000-1.8%$502/sqft |
Source: MLS PIN #73148507 Report a problem | ||
Public tax history
| Year | Property taxes | Tax assessment |
|---|---|---|
| 2025 | $21,296 +106.4% | $2,173,100 +105.6% |
| 2024 | $10,317 +34% | $1,057,100 +39.8% |
| 2023 | $7,700 +4.5% | $756,400 +8% |
Find assessor info on the county website
Neighborhood: Newton Upper Falls
Nearby schools
GreatSchools rating
- 9/10Angier Elementary SchoolGrades: K-5Distance: 0.5 mi
- 9/10Charles E Brown Middle SchoolGrades: 6-8Distance: 2 mi
- 10/10Newton South High SchoolGrades: 9-12Distance: 2 mi
Schools provided by the listing agent
- High: Ns
Source: MLS PIN. This data may not be complete. We recommend contacting the local school district to confirm school assignments for this home.
Get a cash offer in 3 minutes
Find out how much your home could sell for in as little as 3 minutes with a no-obligation cash offer.
Estimated market value$2,577,200
Get a cash offer in 3 minutes
Find out how much your home could sell for in as little as 3 minutes with a no-obligation cash offer.
Estimated market value
$2,577,200
