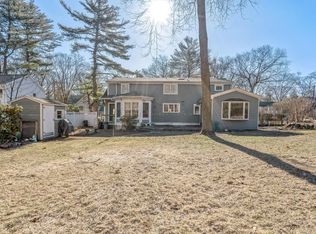Sold for $1,100,000
$1,100,000
62 Spring St, Lexington, MA 02421
5beds
1,835sqft
Single Family Residence
Built in 1947
0.31 Acres Lot
$1,815,600 Zestimate®
$599/sqft
$5,489 Estimated rent
Home value
$1,815,600
$1.54M - $2.20M
$5,489/mo
Zestimate® history
Loading...
Owner options
Explore your selling options
What's special
This charming 5 bedroom colonial, nestled in a sought-after Lexington neighborhood, includes 2 recently updated full bathrooms as well as a main-level room ideal for use as the 5th bedroom or home office. The kitchen is equipped with modern appliances and connects to a breezeway attached to the 1 car garage. In addition, the property features a paved driveway and a spacious, predominantly fenced, private yard, providing ample outdoor space for relaxation and recreation. This delightful home is in close proximity to the Lexington Reservoir, Bridge Elementary School, local shops, and enjoys a highly desirable location for commuters.
Zillow last checked: 8 hours ago
Listing updated: September 29, 2023 at 10:05am
Listed by:
Five Fields Team,
Compass 617-303-0067
Bought with:
Carlos Xu
Lexwin Realty
Source: MLS PIN,MLS#: 73136234
Facts & features
Interior
Bedrooms & bathrooms
- Bedrooms: 5
- Bathrooms: 2
- Full bathrooms: 2
- Main level bathrooms: 1
- Main level bedrooms: 1
Primary bedroom
- Features: Ceiling Fan(s), Closet, Window(s) - Bay/Bow/Box
- Level: Second
- Area: 78.65
- Dimensions: 6.25 x 12.58
Bedroom 2
- Features: Closet, Flooring - Hardwood, Window(s) - Bay/Bow/Box, Lighting - Overhead
- Level: Main,First
- Area: 94.25
- Dimensions: 9.75 x 9.67
Bedroom 3
- Features: Ceiling Fan(s), Closet, Flooring - Hardwood, Window(s) - Bay/Bow/Box
- Level: Second
- Area: 140.56
- Dimensions: 15.33 x 9.17
Bedroom 4
- Features: Closet, Flooring - Hardwood, Window(s) - Bay/Bow/Box
- Level: Second
- Area: 93.49
- Dimensions: 8.83 x 10.58
Bedroom 5
- Features: Ceiling Fan(s), Closet, Flooring - Hardwood, Window(s) - Bay/Bow/Box
- Level: Second
- Area: 144.24
- Dimensions: 12.92 x 11.17
Bathroom 1
- Features: Bathroom - Full, Bathroom - Tiled With Tub & Shower, Window(s) - Bay/Bow/Box
- Level: Main,First
- Area: 35
- Dimensions: 5 x 7
Bathroom 2
- Features: Bathroom - Full, Bathroom - Tiled With Tub & Shower, Window(s) - Bay/Bow/Box
- Level: Second
- Area: 78.99
- Dimensions: 7.83 x 10.08
Dining room
- Level: First
Family room
- Features: Closet, Flooring - Hardwood, Window(s) - Bay/Bow/Box
- Level: Main,First
- Area: 147.33
- Dimensions: 13 x 11.33
Kitchen
- Features: Flooring - Laminate, Window(s) - Bay/Bow/Box, Pantry, Countertops - Stone/Granite/Solid, Breakfast Bar / Nook, Cabinets - Upgraded, Recessed Lighting, Stainless Steel Appliances, Breezeway
- Level: Main,First
- Area: 1613.33
- Dimensions: 176 x 9.17
Living room
- Features: Flooring - Hardwood, Window(s) - Bay/Bow/Box, Cable Hookup, Exterior Access, High Speed Internet Hookup
- Level: Main,First
- Area: 183.22
- Dimensions: 16.17 x 11.33
Heating
- Natural Gas
Cooling
- Window Unit(s)
Appliances
- Included: Gas Water Heater, Range, Disposal, Microwave, Refrigerator, Washer, Dryer
- Laundry: Washer Hookup
Features
- Lighting - Overhead, Breezeway, Internet Available - Broadband, Internet Available - DSL, High Speed Internet
- Flooring: Tile, Carpet, Laminate, Hardwood, Wood Laminate, Flooring - Wall to Wall Carpet
- Doors: Storm Door(s)
- Windows: Insulated Windows, Screens
- Basement: Full,Interior Entry,Bulkhead,Concrete,Unfinished
- Number of fireplaces: 1
- Fireplace features: Living Room
Interior area
- Total structure area: 1,835
- Total interior livable area: 1,835 sqft
Property
Parking
- Total spaces: 3
- Parking features: Attached, Garage Door Opener, Garage Faces Side, Paved Drive, Off Street, Paved
- Attached garage spaces: 1
- Uncovered spaces: 2
Features
- Exterior features: Rain Gutters, Storage, Professional Landscaping, Screens
Lot
- Size: 0.31 Acres
- Features: Cleared, Level
Details
- Parcel number: M:0025 L:000103,549866
- Zoning: RS
Construction
Type & style
- Home type: SingleFamily
- Architectural style: Colonial
- Property subtype: Single Family Residence
Materials
- Frame
- Foundation: Concrete Perimeter
- Roof: Shingle
Condition
- Year built: 1947
Utilities & green energy
- Electric: Circuit Breakers, 200+ Amp Service
- Sewer: Public Sewer
- Water: Public
- Utilities for property: for Electric Range, for Electric Oven, Washer Hookup
Community & neighborhood
Community
- Community features: Public Transportation, Shopping, Pool, Tennis Court(s), Park, Walk/Jog Trails, Stable(s), Golf, Medical Facility, Bike Path, Conservation Area, Highway Access, House of Worship, Private School, Public School, University
Location
- Region: Lexington
Other
Other facts
- Listing terms: Seller W/Participate
Price history
| Date | Event | Price |
|---|---|---|
| 9/29/2023 | Sold | $1,100,000-6.4%$599/sqft |
Source: MLS PIN #73136234 Report a problem | ||
| 8/7/2023 | Contingent | $1,175,000$640/sqft |
Source: MLS PIN #73136234 Report a problem | ||
| 8/3/2023 | Price change | $1,175,000-2.1%$640/sqft |
Source: MLS PIN #73136234 Report a problem | ||
| 7/14/2023 | Listed for sale | $1,200,000$654/sqft |
Source: MLS PIN #73136234 Report a problem | ||
| 12/21/2020 | Listing removed | $4,000$2/sqft |
Source: Compass #72754314 Report a problem | ||
Public tax history
| Year | Property taxes | Tax assessment |
|---|---|---|
| 2025 | $11,985 +2.9% | $980,000 +3% |
| 2024 | $11,650 +2.4% | $951,000 +8.7% |
| 2023 | $11,375 +5.8% | $875,000 +12.3% |
Find assessor info on the county website
Neighborhood: 02421
Nearby schools
GreatSchools rating
- 9/10Bridge Elementary SchoolGrades: K-5Distance: 0.5 mi
- 9/10Jonas Clarke Middle SchoolGrades: 6-8Distance: 0.8 mi
- 10/10Lexington High SchoolGrades: 9-12Distance: 1 mi
Schools provided by the listing agent
- Elementary: Please See Lps
- Middle: Please See Lps
- High: Lexington
Source: MLS PIN. This data may not be complete. We recommend contacting the local school district to confirm school assignments for this home.
Get a cash offer in 3 minutes
Find out how much your home could sell for in as little as 3 minutes with a no-obligation cash offer.
Estimated market value$1,815,600
Get a cash offer in 3 minutes
Find out how much your home could sell for in as little as 3 minutes with a no-obligation cash offer.
Estimated market value
$1,815,600
