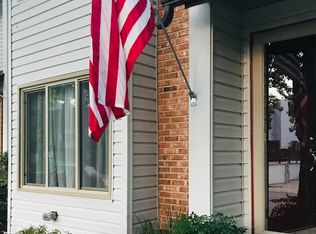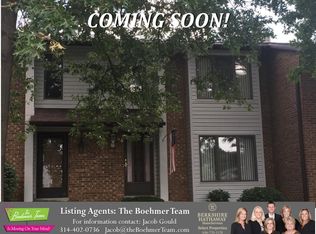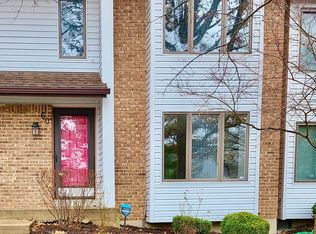Closed
Listing Provided by:
Michelle K Rogers 314-704-0150,
Worth Clark Realty
Bought with: Coldwell Banker Realty - Gundaker West Regional
Price Unknown
62 Spring Song Ct #D, Saint Peters, MO 63376
2beds
1,479sqft
Townhouse
Built in 1984
615 Acres Lot
$237,000 Zestimate®
$--/sqft
$1,713 Estimated rent
Home value
$237,000
$220,000 - $254,000
$1,713/mo
Zestimate® history
Loading...
Owner options
Explore your selling options
What's special
Enjoy living your life without all the outside work. The beautiful townhome is impressive as soon as you walk in the door. Welcome to the Great Room with a raised hearth brick fireplace and a bay box window. The kitchen is a delight with custom cabinetry and solid surface countertops, included is the Stainless-Steel appliances, coffee bar area, a wine bar area, a walk-in pantry, and French doors leading to a large deck for outdoor entertaining. You're going to love the primary bedroom with 3 custom closets! The lower level is nicely finished for a family room, office or even a sleeping area. The private laundry room has a built-in sink, and the walkout basement leads out to a very nice two car garage. The condo flooring is Luxury Vinyl Plank throughout. The condo fee includes water, trash, some insurance, exterior maintenance, snow removal and landscaping of common area. This is a true gem. Make your showing appointment today. Location: Other
Zillow last checked: 8 hours ago
Listing updated: July 28, 2025 at 07:54am
Listing Provided by:
Michelle K Rogers 314-704-0150,
Worth Clark Realty
Bought with:
Gretchen A Thal, 2016007311
Coldwell Banker Realty - Gundaker West Regional
Source: MARIS,MLS#: 25030148 Originating MLS: St. Charles County Association of REALTORS
Originating MLS: St. Charles County Association of REALTORS
Facts & features
Interior
Bedrooms & bathrooms
- Bedrooms: 2
- Bathrooms: 2
- Full bathrooms: 1
- 1/2 bathrooms: 1
- Main level bathrooms: 1
Primary bedroom
- Features: Floor Covering: Luxury Vinyl Plank, Wall Covering: Some
- Level: Upper
- Area: 209
- Dimensions: 19 x 11
Bedroom
- Features: Floor Covering: Luxury Vinyl Plank, Wall Covering: Some
- Level: Upper
- Area: 156
- Dimensions: 13 x 12
Family room
- Features: Floor Covering: Luxury Vinyl Plank, Wall Covering: Some
- Level: Lower
- Area: 228
- Dimensions: 19 x 12
Great room
- Features: Floor Covering: Luxury Vinyl Plank, Wall Covering: Some
- Level: Main
- Area: 256
- Dimensions: 16 x 16
Heating
- Electric
Cooling
- Ceiling Fan(s), Central Air, Electric
Appliances
- Included: Dishwasher, Disposal, Microwave, Electric Range, Electric Oven, Refrigerator, Electric Water Heater
Features
- Kitchen/Dining Room Combo, Walk-In Closet(s), Custom Cabinetry, Eat-in Kitchen, Solid Surface Countertop(s), Walk-In Pantry, Entrance Foyer
- Doors: Panel Door(s), French Doors, Storm Door(s)
- Windows: Bay Window(s), Insulated Windows
- Basement: Partially Finished,Concrete,Walk-Out Access
- Number of fireplaces: 1
- Fireplace features: Recreation Room, Electric, Great Room
Interior area
- Total structure area: 1,479
- Total interior livable area: 1,479 sqft
- Finished area above ground: 1,249
Property
Parking
- Total spaces: 2
- Parking features: Attached, Basement, Covered, Garage, Garage Door Opener
- Attached garage spaces: 2
Features
- Levels: Two
- Patio & porch: Deck
Lot
- Size: 615 Acres
- Features: Cul-De-Sac
Details
- Parcel number: 20115561105000D.0000000
- Special conditions: Standard
Construction
Type & style
- Home type: Townhouse
- Architectural style: Traditional,Ranch/2 story
- Property subtype: Townhouse
- Attached to another structure: Yes
Materials
- Brick Veneer, Vinyl Siding
Condition
- Year built: 1984
Utilities & green energy
- Sewer: Public Sewer
- Water: Public
- Utilities for property: Electricity Available
Community & neighborhood
Location
- Region: Saint Peters
- Subdivision: Summerhill
HOA & financial
HOA
- HOA fee: $250 monthly
- Services included: Maintenance Grounds, Sewer, Snow Removal, Trash, Water
Other
Other facts
- Listing terms: Cash,Conventional
- Ownership: Private
Price history
| Date | Event | Price |
|---|---|---|
| 7/25/2025 | Sold | -- |
Source: | ||
| 6/24/2025 | Pending sale | $229,900$155/sqft |
Source: | ||
| 6/19/2025 | Price change | $229,900-2.2%$155/sqft |
Source: | ||
| 5/9/2025 | Listed for sale | $235,000+8%$159/sqft |
Source: | ||
| 6/21/2023 | Sold | -- |
Source: | ||
Public tax history
Tax history is unavailable.
Find assessor info on the county website
Neighborhood: 63376
Nearby schools
GreatSchools rating
- NASt. Peters Elementary SchoolGrades: K-2Distance: 1.8 mi
- 9/10Dr. Bernard J. Dubray Middle SchoolGrades: 6-8Distance: 2.1 mi
- 8/10Ft. Zumwalt East High SchoolGrades: 9-12Distance: 3.8 mi
Schools provided by the listing agent
- Elementary: Lewis & Clark Elem.
- Middle: Dubray Middle
- High: Ft. Zumwalt East High
Source: MARIS. This data may not be complete. We recommend contacting the local school district to confirm school assignments for this home.
Get a cash offer in 3 minutes
Find out how much your home could sell for in as little as 3 minutes with a no-obligation cash offer.
Estimated market value
$237,000
Get a cash offer in 3 minutes
Find out how much your home could sell for in as little as 3 minutes with a no-obligation cash offer.
Estimated market value
$237,000


