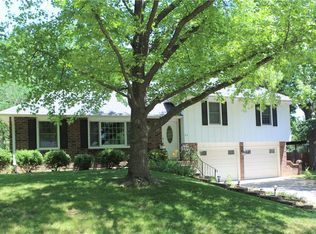Newly renovated Raised Ranch, 4 bedroom 3 full bathrooms, in this energy efficient home with full finished basement. Five minutes to 2 different golf courses, walking trails, and 3 different lakes, only 15 minutes to Whiteman AFB. A tile entryway welcomes you into an open functional floor plan that harmoniously combines shared spaces. A spacious living room opens to a nicely appointed kitchen outfitted with sleek new stainless steel appliances. Large dining room with floor to ceiling fireplace leading through French doors into a heated/AC "all season sun room" with beautiful vaulted wood ceiling and large windows for viewing breathtaking sunsets or enjoying morning coffee while watching nature come alive. Large deck with built-in natural gas grill and bench seating, deck terraces down into a large fenced landscaped backyard. Has the all-important below ground "Tornado shelter" encased in concrete. A turn key move in ready home approximately 2620 ft² in the highly desirable Spring Ridge subdivision, with mature timber where deer roam, includes a private lake. Very safe, walkable, and bikeable, family friendly area. Convenient 1st floor laundry. July 2021 all 3 bathrooms and showers completely renovated with top quality materials that are warm and welcoming. New carpet and fresh paint throughout with many quality custom upgrades. January 2020 new natural gas hot water heater with 6 year warranty, efficient Train XE90 natural gas furnace. New stainless steel French door fridge/freezer with water and ice dispenser, new stainless steel ceramic top stove with convection oven, newly renovated kitchen October 2020 new stainless steel dishwasher, countertops, quartz rock kitchen backsplash, Pfister 4 piece brushed stainless steel kitchen faucet. 2016 new double pane energy efficient windows that tilt in for easy cleaning, includes six extra replacement windows new in boxes $1650 value, vinyl siding, rain gutters, and gutter guards, no more cleaning out leaves and debris. 2017 new roof 30 year Timberline shingles, 6' privacy fence, a large custom Amish built 12' X 16' double door barn, vinyl sided and shingled to match the house, includes custom heavy duty metal shelving. All around house and yard landscaping. Shaded front and backyard with mature oak trees providing cool shaded areas on hot summer days. Flowerbeds with gorgeous day lilies, big beautiful flowering bushes, ornamental grasses including Missouri bluegrass, fragrant hostas, hibiscus, and roses. HOA fees $150 annually paid in full through March 2024. (FSBO) For Sale by owner. Can be seen by appointment, call Mark at 660-909-5483 for your private tour.
This property is off market, which means it's not currently listed for sale or rent on Zillow. This may be different from what's available on other websites or public sources.

