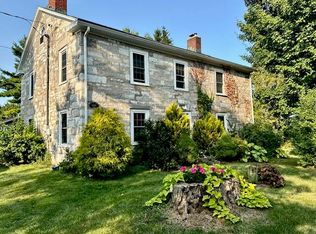Sold for $220,000
$220,000
62 Smith St, Rouses Pt, NY 12979
4beds
1,708sqft
Single Family Residence
Built in 1875
2.5 Acres Lot
$230,400 Zestimate®
$129/sqft
$1,942 Estimated rent
Home value
$230,400
$182,000 - $290,000
$1,942/mo
Zestimate® history
Loading...
Owner options
Explore your selling options
What's special
This charming two-story, four-bedroom, one-bath home in Rouses Point offers the perfect blend of country living and village convenience. Nestled on 2 1/2 acres, the property has undergone extensive exterior improvements, including a new metal roof, siding, and windows. The oversized two-car garage was built approximately 10 years ago and features three separate access points and a woodstove, while a breezeway connects it to the main house. Inside, the home boasts original hardwood floors, tall ceilings, and a spacious attic with potential for finishing or storage. A new three-season room off the front of the house provides a warm and inviting space to relax. With Lake Champlain just a short walk away and easy access to the Canadian border and Vermont, this home offers the best of both worlds.
Zillow last checked: 8 hours ago
Listing updated: June 12, 2025 at 05:41am
Listed by:
Jessica Coffman,
Fesette Realty, LLC
Bought with:
Melissa Nelson, 10401307278
Kavanaugh Realty-Plattsburgh
Source: ACVMLS,MLS#: 202023
Facts & features
Interior
Bedrooms & bathrooms
- Bedrooms: 4
- Bathrooms: 1
- Full bathrooms: 1
Primary bedroom
- Features: Hardwood
- Level: Second
- Area: 110 Square Feet
- Dimensions: 10 x 11
Bedroom 1
- Features: Hardwood
- Level: Second
- Area: 110 Square Feet
- Dimensions: 10 x 11
Bedroom 2
- Features: Hardwood
- Level: Second
- Area: 100 Square Feet
- Dimensions: 10 x 10
Bedroom 3
- Features: Hardwood
- Level: Second
- Area: 100 Square Feet
- Dimensions: 10 x 10
Bathroom 4
- Features: Hardwood
- Level: Second
- Area: 90 Square Feet
- Dimensions: 10 x 9
Dining room
- Features: Hardwood
- Level: First
- Area: 170 Square Feet
- Dimensions: 10 x 17
Kitchen
- Features: Linoleum
- Level: First
- Area: 231 Square Feet
- Dimensions: 21 x 11
Living room
- Features: Carpet
- Level: First
- Area: 165 Square Feet
- Dimensions: 15 x 11
Sunroom
- Features: Other
- Level: First
- Area: 256.5 Square Feet
- Dimensions: 19 x 13.5
Heating
- Hot Water, Oil, Wood Stove
Cooling
- None
Appliances
- Included: Refrigerator
- Laundry: Electric Dryer Hookup, Washer Hookup
Features
- Vaulted Ceiling(s)
- Flooring: Carpet, Hardwood, Linoleum
- Windows: Double Pane Windows
- Basement: Concrete,Interior Entry
Interior area
- Total structure area: 1,708
- Total interior livable area: 1,708 sqft
- Finished area above ground: 1,708
- Finished area below ground: 0
Property
Parking
- Total spaces: 2
- Parking features: Garage Door Opener
- Attached garage spaces: 2
Features
- Levels: Two
- Stories: 2
- Has view: Yes
- View description: Neighborhood, Trees/Woods
Lot
- Size: 2.50 Acres
- Features: Cleared, Wooded
Details
- Parcel number: 35.410
Construction
Type & style
- Home type: SingleFamily
- Architectural style: Old Style
- Property subtype: Single Family Residence
Materials
- Vinyl Siding
- Foundation: Poured
- Roof: Metal
Condition
- Year built: 1875
Utilities & green energy
- Sewer: Private Sewer, Septic Tank
- Water: Well
- Utilities for property: Electricity Connected, Sewer Connected, Water Connected, Underground Utilities, See Remarks
Community & neighborhood
Location
- Region: Rouses Pt
Other
Other facts
- Listing agreement: Exclusive Right To Sell
- Listing terms: Cash,Conventional
Price history
| Date | Event | Price |
|---|---|---|
| 6/11/2025 | Sold | $220,000-10.2%$129/sqft |
Source: | ||
| 5/19/2025 | Pending sale | $244,900$143/sqft |
Source: | ||
| 3/15/2025 | Price change | $244,900-5.8%$143/sqft |
Source: | ||
| 1/30/2025 | Price change | $259,900-1.9%$152/sqft |
Source: | ||
| 12/26/2024 | Price change | $264,900-1.9%$155/sqft |
Source: | ||
Public tax history
| Year | Property taxes | Tax assessment |
|---|---|---|
| 2024 | -- | $219,500 +17.6% |
| 2023 | -- | $186,600 +14% |
| 2022 | -- | $163,700 +18.7% |
Find assessor info on the county website
Neighborhood: 12979
Nearby schools
GreatSchools rating
- 5/10Northeastern Clinton Senior High SchoolGrades: PK-12Distance: 2.1 mi
- 7/10Rouses Point Elementary SchoolGrades: PK-5Distance: 0.9 mi
