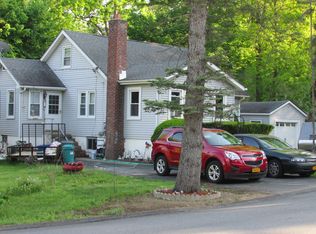Sold for $400,000 on 09/09/25
$400,000
62 Slater Road, Patterson, NY 12563
2beds
1,936sqft
Single Family Residence, Residential
Built in 1950
0.25 Acres Lot
$407,000 Zestimate®
$207/sqft
$4,346 Estimated rent
Home value
$407,000
$334,000 - $501,000
$4,346/mo
Zestimate® history
Loading...
Owner options
Explore your selling options
What's special
Welcome to this delightful two-bedroom home nestled in the heart of Patterson, NY! Expanded with a second floor in 1998 this home offers a perfect blend of comfort and convenience, this property is ideal for those that need room to grow or home office space. The home septic system and fields are being replaced.
Step inside to find a bright and airy living space with hardwood floors and large windows that invite natural light. The updated kitchen boasts modern appliances, ample cabinetry, and a cozy dining area, making meal preparation and entertaining a breeze. Both bedrooms are well-sized with generous closet space, while the full bathrooms features tasteful finishes. ( not all rooms of the home are shown)
Outside, enjoy the spacious backyard—perfect for gardening, outdoor gatherings, or simply unwinding in nature. An oversized covered porch is perfect for sitting and listening to the rain. The detached garage provides ample storage and parking, adding even more convenience to this charming home. There is also finished space above that is perfect for an art room, yoga area, or office.
Located just minutes from the Patterson Metro-North station, shopping, dining, and local parks, this home offers both tranquility and accessibility. Don’t miss out on this wonderful opportunity—schedule your private showing today!
Zillow last checked: 8 hours ago
Listing updated: September 09, 2025 at 01:34pm
Listed by:
Tana M. McGuire 914-414-0759,
eXp Realty 888-276-0630
Bought with:
Liridon Hasanramaj, 10401392254
Houlihan Lawrence Inc.
Source: OneKey® MLS,MLS#: 843268
Facts & features
Interior
Bedrooms & bathrooms
- Bedrooms: 2
- Bathrooms: 2
- Full bathrooms: 2
Bedroom 1
- Description: walk out to enclosed porch
- Level: Second
Bedroom 2
- Level: Second
Bathroom 1
- Description: half bath
- Level: First
Bathroom 2
- Description: in primary bedroom
- Level: Second
Bonus room
- Level: First
Kitchen
- Level: First
Living room
- Level: First
Office
- Level: Second
Heating
- Electric, Hot Water, Oil
Cooling
- None
Appliances
- Included: Dryer, Range, Refrigerator, Washer, Indirect Water Heater
- Laundry: Inside
Features
- Ceiling Fan(s), Chefs Kitchen, Eat-in Kitchen, Kitchen Island, Primary Bathroom
- Flooring: Hardwood, Other, Wood
- Basement: Full,Unfinished
- Attic: Full,Partially Finished,Walkup
- Number of fireplaces: 1
- Fireplace features: Living Room
Interior area
- Total structure area: 1,936
- Total interior livable area: 1,936 sqft
Property
Parking
- Total spaces: 5
- Parking features: Detached, Driveway, Garage
- Garage spaces: 2
- Has uncovered spaces: Yes
Features
- Levels: Two
- Patio & porch: Covered, Deck, Porch
- Exterior features: Mailbox
- Has spa: Yes
- Fencing: Fenced
Lot
- Size: 0.25 Acres
- Dimensions: 0.25
- Features: Level
Details
- Additional structures: Garage(s)
- Parcel number: 37240002504700010660000000
- Special conditions: In Foreclosure
Construction
Type & style
- Home type: SingleFamily
- Architectural style: Other
- Property subtype: Single Family Residence, Residential
Materials
- Vinyl Siding
Condition
- Year built: 1950
- Major remodel year: 1950
Utilities & green energy
- Sewer: Septic Tank
- Utilities for property: Cable Connected, Electricity Connected
Community & neighborhood
Location
- Region: Patterson
Other
Other facts
- Listing agreement: Exclusive Right To Sell
- Listing terms: Cash,Conventional
Price history
| Date | Event | Price |
|---|---|---|
| 9/9/2025 | Sold | $400,000$207/sqft |
Source: | ||
Public tax history
| Year | Property taxes | Tax assessment |
|---|---|---|
| 2024 | -- | $384,900 +6% |
| 2023 | -- | $363,100 +15% |
| 2022 | -- | $315,700 +8% |
Find assessor info on the county website
Neighborhood: 12563
Nearby schools
GreatSchools rating
- NAJohn F Kennedy Elementary SchoolGrades: K-2Distance: 4 mi
- 4/10Henry H Wells Middle SchoolGrades: 6-8Distance: 4.2 mi
- 5/10Brewster High SchoolGrades: 9-12Distance: 3.8 mi
Schools provided by the listing agent
- Elementary: John F. Kennedy
- Middle: Henry H Wells Middle School
- High: Brewster High School
Source: OneKey® MLS. This data may not be complete. We recommend contacting the local school district to confirm school assignments for this home.
Sell for more on Zillow
Get a free Zillow Showcase℠ listing and you could sell for .
$407,000
2% more+ $8,140
With Zillow Showcase(estimated)
$415,140