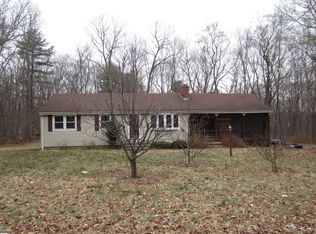Turn key condition best describes this completely updated Raised Ranch on a private, level 1.5 acre lot in Andover. The sellers have cared for this home for more than 38 years and spared no expense on the updates and improvements you'll enjoy for years to come. Featuring 4 bedrooms with 2 newly updated full bathrooms. Fresh paint throughout with hardwood floors along with ceramic tile in the kitchen, baths and lower level. Cathedral ceiling in the kitchen, with Silestone countertops and a new skylight. Sliders open to the deck overlooking the private lot with relaxing stone fire pit. The walkout lower level offers an oversized family room, bedroom, full bath, laundry room and spacious storage room. A wood stove located in the family room heats the entire home in the winter months. An oversized 2 car garage is accessed through the covered breezeway. Enjoy central air for the hot summer days along with a newer hybrid efficient hot water heater. Recent updates include, newer roof, siding, windows, and attached 2 car garage. Don't wait Schedule a showing to see this beautiful home today
This property is off market, which means it's not currently listed for sale or rent on Zillow. This may be different from what's available on other websites or public sources.
