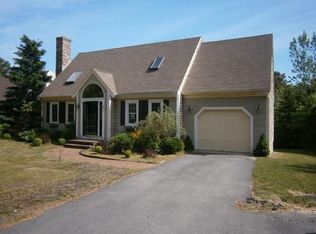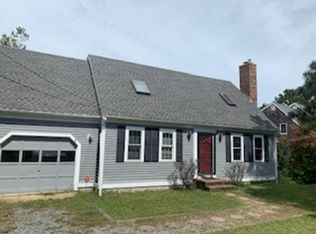Pristine Three Bedroom Cape Home sits on a Large Corner Lot abutting conservation land. Open floor Plan, Fireplaced Living Room with Soaring Ceilings, Gleaming Hardwood Floors and Large Window for optimal sunlight. Kitchen is equipped with Newer Appliances and Island, open to dining area with slider to Wraparound Deck with Retractable Awning. First floor Bedroom, Full Bathroom and Laundry Area. Second floor offers Master Bedroom, Guest Bedroom and Full Bathroom. Finished basement with slider to outside lower Brick Patio. Upgrades include Newer Windows, Roof, and Updated Septic System. Neighborhood Setting! Close to Mashpee Commons and Short Walk to Santuit Pond!
This property is off market, which means it's not currently listed for sale or rent on Zillow. This may be different from what's available on other websites or public sources.

