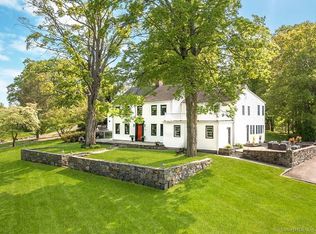A rare opportunity to RENT a stunning Easton residence that combines privacy, space, and resort-style amenities. Set on 3 beautifully landscaped acres and tucked away at the end of a long driveway, this distinctive 5 bedroom, 4.5 bath colonial offers a lifestyle of relaxed luxury. Step outside to find your own personal retreat: a heated gunite pool, a built-in grill and cooktop, a spa, and a spectacular outdoor shower-all surrounded by stone patios, a garden and lush property. Entertain year-round in the incredible screened-in porch, featuring a floor-to-ceiling stone fireplace, reclaimed wood ceiling, and generous space for both dining and lounging. Inside, the home offers an impressive layout perfect for everyday living. The chef's kitchen features granite counters, island and dining area plus premium appliances, flowing seamlessly into a spacious family room with soaring ceilings and a dramatic stone fireplace. A one-of-a-kind bar room, complete with custom built-ins and wet bar. A main level laundry, butler pantry and extra laundry in garage. Upstairs, the primary suite offers a peaceful retreat with a large walk-in closet, private sitting room, and spa-like bath with a soaking tub and oversized shower. Four addt'l bedrooms provide generous space, including two en-suite bedrooms. Addt'l highlights include a finished lower level, full house generator, irrigation, and and a 3 car garage. This home offers incredible flexibility for year-long living.
Renter is responsible for all utilities, pool and lawn cutting. Can be leased furnished or unfurnished for minimum of one year.
House for rent
Accepts Zillow applications
$16,500/mo
62 Sherwood Dr, Easton, CT 06612
5beds
5,764sqft
Price may not include required fees and charges.
Single family residence
Available now
Dogs OK
Central air
In unit laundry
Attached garage parking
Forced air
What's special
Primary suiteSoaking tubSoaring ceilingsIncredible screened-in porchPrivate sitting roomDramatic stone fireplaceWet bar
- 1 day
- on Zillow |
- -- |
- -- |
Travel times
Facts & features
Interior
Bedrooms & bathrooms
- Bedrooms: 5
- Bathrooms: 5
- Full bathrooms: 5
Heating
- Forced Air
Cooling
- Central Air
Appliances
- Included: Dishwasher, Dryer, Microwave, Oven, Refrigerator, Washer
- Laundry: In Unit
Features
- Walk In Closet
- Flooring: Hardwood
- Furnished: Yes
Interior area
- Total interior livable area: 5,764 sqft
Property
Parking
- Parking features: Attached
- Has attached garage: Yes
- Details: Contact manager
Features
- Exterior features: Heating system: Forced Air, No Utilities included in rent, Walk In Closet
- Has private pool: Yes
Details
- Parcel number: EASTM3770AB41L2
Construction
Type & style
- Home type: SingleFamily
- Property subtype: Single Family Residence
Community & HOA
HOA
- Amenities included: Pool
Location
- Region: Easton
Financial & listing details
- Lease term: 1 Year
Price history
| Date | Event | Price |
|---|---|---|
| 7/3/2025 | Listed for rent | $16,500$3/sqft |
Source: Zillow Rentals | ||
| 4/29/2019 | Sold | $830,000-7.7%$144/sqft |
Source: | ||
| 10/31/2018 | Price change | $899,000-3.2%$156/sqft |
Source: William Raveis Real Estate #170089549 | ||
| 9/25/2018 | Price change | $929,000-5.1%$161/sqft |
Source: William Raveis Real Estate #170089549 | ||
| 7/10/2018 | Price change | $979,000-6.7%$170/sqft |
Source: William Raveis Real Estate #170089549 | ||
![[object Object]](https://photos.zillowstatic.com/fp/117daacb3351af89c1bf308132b74d6d-p_i.jpg)
