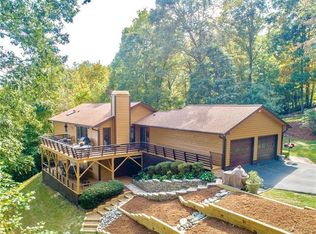Enjoy the WNC mountain lifestyle dream in this beautiful home tucked away in your own private wooded oasis! With warm tones framed with interior wood trim, gorgeous natural light and forest views grace the central living space on the main level. Enjoy morning coffee on the back deck providing a tree-house vibe as you gaze toward Bearwallow Mountain or cozy up inside at night in front of the woodstove. With a full basement remodel in 2020, you will also enjoy the spaciousness of the new family room along with extra storage space in addition to a 2-car garage primed for your workshop space. Additional recent improvements include a new HVAC system in 2020 and upgraded windows. With the perfect mix of level yard space as well as woods to explore, the nearly 2 acres of outdoors are as charming as the home itself. Convenient and central to Hendersonville, Mills River, Asheville, Fletcher, and Arden, this home provides the perfect synthesis of town and country.
This property is off market, which means it's not currently listed for sale or rent on Zillow. This may be different from what's available on other websites or public sources.
