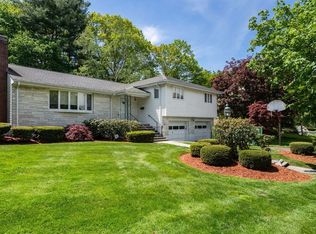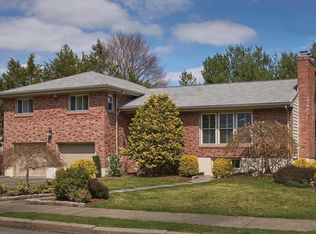Located on a desirable tree lined street on the south side of Newton! This fabulous updated contemporary has an open concept layout perfect for easy living and fun entertaining. Main living level features a large living room with fireplace and bow window and a gracious dining room which opens to the kitchen. The eat in kitchen is newly updated w/ custom cabinetry, views of the lush back yard and access to the screened porch. There is also a family den with built-ins and large windows on this floor. The upstairs features 3 bedrooms including a master suite with 2 decent closets and a full bathroom. There are 2 additional generously sized bedrooms and an updated bathroom also on this level.The lower level features the 4th bedroom and full bath. There is also an oversized bonus media room, laundry room, storage room and access to the 2 car garage on this level. Lovely leveled and fenced back yard. Superb neighborhood.
This property is off market, which means it's not currently listed for sale or rent on Zillow. This may be different from what's available on other websites or public sources.

