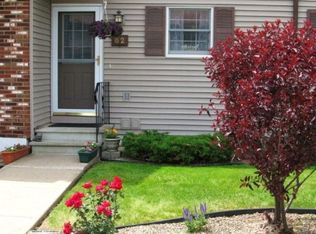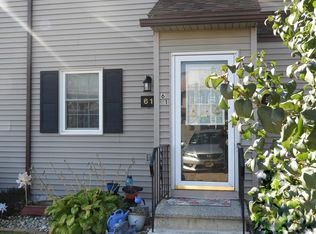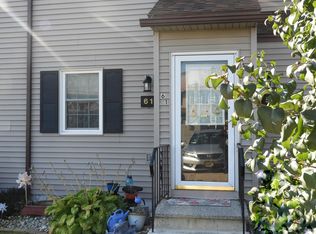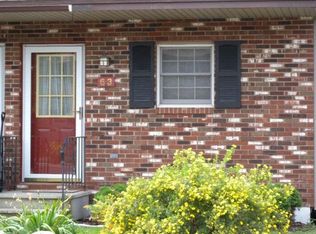Sold for $185,000 on 07/18/25
$185,000
62 Set Point, Plattsburgh, NY 12901
2beds
1,475sqft
Condominium
Built in 1985
-- sqft lot
$191,500 Zestimate®
$125/sqft
$1,935 Estimated rent
Home value
$191,500
$151,000 - $241,000
$1,935/mo
Zestimate® history
Loading...
Owner options
Explore your selling options
What's special
Enjoy maintenance-free living in this beautifully maintained home in the Set Point community. The open-concept floor plan seamlessly connects the living and dining areas, creating a welcoming and spacious feel and doors leading to the private deck. The kitchen is equipped with stainless steel appliances and ample storage, making meal prep a breeze. The main floor features two comfortable bedrooms and a full bathroom. The finished basement adds valuable living space, including a cozy sitting room, an additional bathroom, and a large laundry area with plenty of room for storage. As part of the Set Point HOA, residents have access to a community pool and a private beach on the shores of Lake Champlain—great for summer relaxation and recreation. Many upgrades see feature sheet. Taxes reflect enhance star.
Zillow last checked: 8 hours ago
Listing updated: July 18, 2025 at 08:36am
Listed by:
Diane Mcgee-Rock,
Century 21 The One
Bought with:
Denise Calkins Ryder, 30RY061844
RE/MAX North Country
Source: ACVMLS,MLS#: 204340
Facts & features
Interior
Bedrooms & bathrooms
- Bedrooms: 2
- Bathrooms: 2
- Full bathrooms: 2
Bedroom 1
- Features: Carpet
- Level: First
- Area: 143 Square Feet
- Dimensions: 13 x 11
Bedroom 2
- Features: Carpet
- Level: First
- Area: 135 Square Feet
- Dimensions: 15 x 9
Bathroom
- Features: Ceramic Tile
- Level: First
- Area: 36.9 Square Feet
- Dimensions: 9 x 4.1
Bathroom
- Features: Ceramic Tile
- Level: Basement
- Area: 41 Square Feet
- Dimensions: 10 x 4.1
Dining room
- Features: Ceramic Tile
- Level: First
- Area: 104 Square Feet
- Dimensions: 13 x 8
Family room
- Features: Ceramic Tile
- Level: Basement
- Area: 221 Square Feet
- Dimensions: 17 x 13
Kitchen
- Features: Ceramic Tile
- Level: First
- Area: 71.1 Square Feet
- Dimensions: 10 x 7.11
Laundry
- Level: Basement
- Area: 145.6 Square Feet
- Dimensions: 16 x 9.1
Living room
- Features: Carpet
- Level: First
- Area: 196 Square Feet
- Dimensions: 14 x 14
Heating
- Baseboard, Electric
Appliances
- Included: Dishwasher, Dryer, Electric Range, Microwave, Refrigerator, Washer
Features
- Doors: Sliding Doors
- Windows: Double Pane Windows
- Basement: Finished
Interior area
- Total structure area: 1,475
- Total interior livable area: 1,475 sqft
- Finished area above ground: 920
- Finished area below ground: 555
Property
Parking
- Parking features: Assigned, Paved
Features
- Patio & porch: Deck
- Has view: Yes
- View description: Neighborhood
Lot
- Size: 435.60 sqft
Details
- Parcel number: 193.20112.62
Construction
Type & style
- Home type: Condo
- Architectural style: Other
- Property subtype: Condominium
Materials
- Vinyl Siding
- Roof: Metal
Condition
- Year built: 1985
Utilities & green energy
- Sewer: Public Sewer
- Water: Public
- Utilities for property: Cable Available, Internet Available
Community & neighborhood
Security
- Security features: Carbon Monoxide Detector(s), Smoke Detector(s)
Location
- Region: Plattsburgh
HOA & financial
HOA
- Has HOA: Yes
- HOA fee: $247 monthly
- Amenities included: Beach Access, Pool
- Services included: Maintenance Grounds, Sewer, Snow Removal, Trash, Water
Other
Other facts
- Listing agreement: Exclusive Right To Sell
- Listing terms: Cash,Conventional,FHA,VA Loan
- Road surface type: Paved
Price history
| Date | Event | Price |
|---|---|---|
| 7/18/2025 | Sold | $185,000$125/sqft |
Source: | ||
| 4/23/2025 | Pending sale | $185,000$125/sqft |
Source: | ||
| 4/21/2025 | Listed for sale | $185,000$125/sqft |
Source: | ||
Public tax history
Tax history is unavailable.
Neighborhood: 12901
Nearby schools
GreatSchools rating
- 4/10Oak Street SchoolGrades: 3-5Distance: 1 mi
- 6/10Stafford Middle SchoolGrades: 6-8Distance: 1.6 mi
- 5/10Plattsburgh Senior High SchoolGrades: 9-12Distance: 2.4 mi



