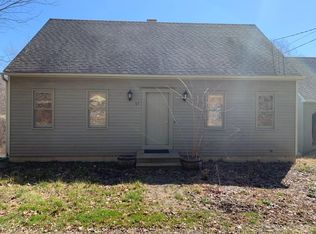Sentry Ridge Farm is a compound on a quiet tree lined country road with fantastic walking trails right from your front door. The fully renovated 1800s Greek Revival farmhouse features 3 bedrooms on the 2nd floor and a finished attic. Charming kitchen with barstool seating and breakfast nook opens to dining and family rooms. Living room with library, wet bar and fireplace for entertaining. Remarkable guesthouse with a modern feel built of stone, steel, glass and reclaimed wood. Its master suite has a full bath and bunk rooms. Lower level has garage and plenty of storage. This building also acts as the pool cabana with outdoor fireplace, outdoor shower, locker rooms, pool bath, and views across the valley. Barn with basketball court, oil and stone driveway, gorgeous professionally designed landscaping. Borders major estates, 1.5 hours to NYC, 7 minutes to Washington Green.
This property is off market, which means it's not currently listed for sale or rent on Zillow. This may be different from what's available on other websites or public sources.
