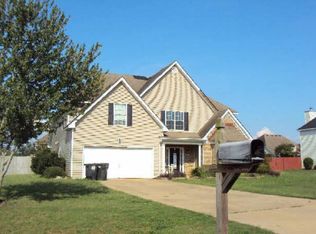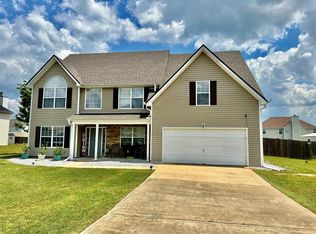Sold for $300,000 on 08/30/24
$300,000
62 Seminole Trl, Fort Mitchell, AL 36856
4beds
2,618sqft
Single Family Residence
Built in 2007
0.34 Acres Lot
$309,500 Zestimate®
$115/sqft
$2,227 Estimated rent
Home value
$309,500
Estimated sales range
Not available
$2,227/mo
Zestimate® history
Loading...
Owner options
Explore your selling options
What's special
Welcome to this charming 4-bedroom, 3-bathroom home located in Ft Mitchell, Alabama. This spacious residence boasts an open floor plan that creates a warm and inviting atmosphere for both entertaining guests and everyday living. As you step inside, you'll immediately notice the freshly painted walls that exude a clean and modern feel throughout the home. The new floors on the lower level add a touch of elegance and complement the overall aesthetic. Upstairs foyer, which provides an impressive entrance and a grand sense of arrival. This space can be utilized in various ways, such as a sitting area, a home office, or even a playroom for the little ones. Over sized master bed room with double vanity , separate tub and shower. For those who enjoy spending time outdoors, the huge fenced backyard offers ample space for relaxation and recreation. Whether you're hosting a barbecue with friends and family or simply enjoying a quiet evening under the stars, this backyard oasis provides the perfect setting. Short drive to Fort Moore and downtown Phenix City / Columbus . Schedule your tour today.
Zillow last checked: 8 hours ago
Listing updated: September 03, 2024 at 11:40am
Listed by:
Jay Steward 706-718-7228,
Keller Williams Realty River C
Bought with:
Jay Steward, 000119663
Keller Williams Realty River C
Source: East Alabama BOR,MLS#: E98044
Facts & features
Interior
Bedrooms & bathrooms
- Bedrooms: 4
- Bathrooms: 3
- Full bathrooms: 3
- Main level bathrooms: 1
Bedroom
- Level: Upper
Bedroom
- Features: Oversized Primary
Primary bathroom
- Features: Bathtub, Double Vanity, Soaking Tub, Separate Shower, Tub Shower
Dining room
- Features: Dining Area
Other
- Level: Upper
Other
- Level: Main
Kitchen
- Features: Eat-in Kitchen, Kitchen Island
Heating
- Central, Electric
Cooling
- Central Air, Ceiling Fan(s), Electric
Appliances
- Included: Dishwasher, Electric Oven, Electric Range, Electric Water Heater, Microwave
- Laundry: Laundry Room
Features
- Double Vanity, Entrance Foyer, High Ceilings
- Flooring: Carpet, Laminate
- Windows: None
- Basement: None
- Number of fireplaces: 1
- Fireplace features: Electric, Living Room
- Common walls with other units/homes: No Common Walls
Interior area
- Total structure area: 2,618
- Total interior livable area: 2,618 sqft
Property
Parking
- Total spaces: 2
- Parking features: Garage Faces Front, Garage
- Garage spaces: 2
Accessibility
- Accessibility features: None
Features
- Levels: Two
- Stories: 2
- Patio & porch: None
- Exterior features: None
- Pool features: None
- Spa features: None
- Fencing: Back Yard,Fenced,Privacy
- Has view: Yes
- View description: Other
- Waterfront features: None
- Body of water: None
Lot
- Size: 0.34 Acres
- Dimensions: 150 x 100
- Features: Back Yard, Cleared, Front Yard, Level
Details
- Additional structures: None
- Parcel number: 17062300000001157
- Special conditions: None
- Other equipment: None
- Horse amenities: None
Construction
Type & style
- Home type: SingleFamily
- Architectural style: Modern,Traditional
- Property subtype: Single Family Residence
Materials
- HardiPlank Type
- Roof: Shingle
Condition
- Resale
- Year built: 2007
Utilities & green energy
- Electric: None
- Sewer: Public Sewer
- Water: Public
- Utilities for property: Cable Available, Electricity Available, Natural Gas Available, Phone Available, Sewer Available, Water Available
Green energy
- Energy generation: None
Community & neighborhood
Security
- Security features: None
Community
- Community features: None
Location
- Region: Fort Mitchell
- Subdivision: Villages At Westgate
HOA & financial
HOA
- Has HOA: No
Other
Other facts
- Road surface type: Paved
Price history
| Date | Event | Price |
|---|---|---|
| 8/30/2024 | Sold | $300,000+3.5%$115/sqft |
Source: | ||
| 7/11/2024 | Pending sale | $289,900$111/sqft |
Source: | ||
| 7/1/2024 | Listed for sale | $289,900$111/sqft |
Source: | ||
| 6/1/2024 | Pending sale | $289,900$111/sqft |
Source: | ||
| 5/16/2024 | Listed for sale | $289,900$111/sqft |
Source: | ||
Public tax history
| Year | Property taxes | Tax assessment |
|---|---|---|
| 2024 | $1,900 +3.9% | $52,780 +3.9% |
| 2023 | $1,830 +14.5% | $50,820 +14.5% |
| 2022 | $1,598 +11.7% | $44,400 +11.7% |
Find assessor info on the county website
Neighborhood: 36856
Nearby schools
GreatSchools rating
- 3/10Mt Olive Primary SchoolGrades: PK-2Distance: 6.1 mi
- 3/10Russell Co Middle SchoolGrades: 6-8Distance: 9.9 mi
- 3/10Russell Co High SchoolGrades: 9-12Distance: 9.7 mi
Schools provided by the listing agent
- High: Russell County
Source: East Alabama BOR. This data may not be complete. We recommend contacting the local school district to confirm school assignments for this home.

Get pre-qualified for a loan
At Zillow Home Loans, we can pre-qualify you in as little as 5 minutes with no impact to your credit score.An equal housing lender. NMLS #10287.
Sell for more on Zillow
Get a free Zillow Showcase℠ listing and you could sell for .
$309,500
2% more+ $6,190
With Zillow Showcase(estimated)
$315,690
