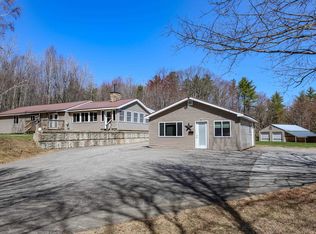Magnificent views from every room w/sunrise to sunset exposure, 26.4 acres w/a custom built country home sitting on a knoll looking down over 16 acres of fenced pasture; w/Centaur fencing; the safest horse fence avail. New horse barn w/tack room plus a 3 story barn that has monitor heat, insulated, water, workshop area, storage for hay and a full w/o basement. The house has a bright and open floor plan with a "great cooks kitchen" w/granite counters and Viking appliances, also a nice island, 3 fireplaces; in kitchen, living room (w/top of the line woodstove insert) and master bedroom, Also a great property for goats, donkeys, alpacas etc. This property offers total privacy and is only 20 minutes to Concord, Lake Winnipesaukee and Gunstock Ski Area. You'll enjoy the convenient location w/great school system and library within walking distance. Sit on the farmer's porch and enjoy glorious sunsets. Bordered by woods w/syrup producing maple trees!
This property is off market, which means it's not currently listed for sale or rent on Zillow. This may be different from what's available on other websites or public sources.

