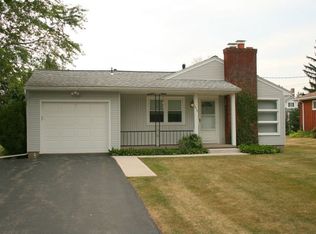RARE OPPORTUNITY TO OWN PRISTINE PENFIELD COLONIAL WITH ATTACHED YET PRIVATE 2 BEDROOM IN-LAW HOME! Located in the Piccadilly Park subdivision, this multi-generational home with 3 car garage has it all! 62 Scarborough Park offers a 4 bedroom, 2 full bath primary residence AND a "True In-Law" 2 bedroom/2 bath home with attached garage, full walkout basement and separate exterior entrance. This spacious light filled in-law residence has radiant heated hardwoods throughout, open kitchen and dining room, living room, two full baths with own laundry and access to shared deck and backyard. Also many handicap accessible design features. The main residence has beautiful hardwoods, remodeled maple kitchen with quartz countertops. Updated lighting and cozy fireplace are ideal in family room off kitchen and main entrance. A formal living room and dining room provide open space for entertaining. Enjoy new bathroom in owner's suite. Ample basement space with access to outside, provides endless possibilities. Sidewalk to K-8 grades. Extensive owner improvements. Private and established landscaping/bearing trees and bushes plus a fish pond! Showings begin 1/9 and negotiations 1/11 at 4 pm.
This property is off market, which means it's not currently listed for sale or rent on Zillow. This may be different from what's available on other websites or public sources.
