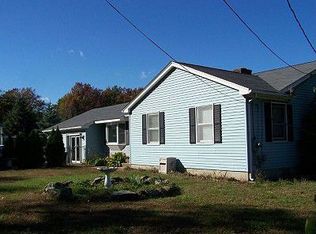Sold for $550,000 on 04/28/23
$550,000
62 Sandtrap Way, Chicopee, MA 01020
4beds
2,512sqft
Single Family Residence
Built in 1986
1.01 Acres Lot
$606,600 Zestimate®
$219/sqft
$3,136 Estimated rent
Home value
$606,600
$576,000 - $637,000
$3,136/mo
Zestimate® history
Loading...
Owner options
Explore your selling options
What's special
RARE FIND AND OPPORTUNITY TO OWN THIS MULTI-GENERATIONAL HOME ON ONE ACRE LOT offering privacy, tranquility and is neighboring Chicopee Country Club. The main house has a nice open floor plan with primary bedroom on the first floor and access to the deck and is adjoining updated bathroom with laundry area. Kitchen was remodeled in 2013 with cherry cabinets, granite counter, ss appliances, farmhouse sink and opened up to the formal dining room. The step down family room with the cathedral beamed ceiling, brick faced fire place, newer wood stove and abundance of natural light will be the favorite room in the house. The composite deck with newer retractable awning and hot tub provides access to the in-law apartment, The 3 rm. in-law has a newer kitchen floor, otherwise original to when the house was built and is in exceptional condition! Improvements, roof, windows and siding were done in 2010. NEW HEATING SYSTEM , MARCH 2023.
Zillow last checked: 8 hours ago
Listing updated: May 01, 2023 at 04:10am
Listed by:
Gretchen Wojtkielo 413-221-6040,
HB Real Estate, LLC 413-213-5911
Bought with:
Robert DeGray
The Covenant Group
Source: MLS PIN,MLS#: 73087888
Facts & features
Interior
Bedrooms & bathrooms
- Bedrooms: 4
- Bathrooms: 3
- Full bathrooms: 3
Primary bedroom
- Features: Closet, Flooring - Hardwood, French Doors, Exterior Access, Lighting - Overhead
- Level: First
- Area: 210
- Dimensions: 14 x 15
Bedroom 2
- Features: Flooring - Hardwood, Lighting - Overhead, Closet - Double
- Level: Second
- Area: 182
- Dimensions: 14 x 13
Bedroom 3
- Features: Flooring - Hardwood, Lighting - Overhead, Closet - Double
- Level: Second
- Area: 182
- Dimensions: 14 x 13
Primary bathroom
- Features: No
Bathroom 1
- Features: Bathroom - 3/4, Bathroom - Tiled With Shower Stall, Closet - Linen, Flooring - Vinyl, Dryer Hookup - Electric, Remodeled, Washer Hookup
- Level: First
Bathroom 2
- Features: Bathroom - Full, Closet, Flooring - Vinyl
- Level: Second
Dining room
- Features: Flooring - Hardwood, Open Floorplan, Wainscoting, Lighting - Overhead
- Level: First
- Area: 168
- Dimensions: 12 x 14
Family room
- Features: Wood / Coal / Pellet Stove, Skylight, Cathedral Ceiling(s), Ceiling Fan(s), Beamed Ceilings, Flooring - Stone/Ceramic Tile, Open Floorplan, Recessed Lighting, Slider, Sunken
- Level: First
- Area: 224
- Dimensions: 16 x 14
Kitchen
- Features: Flooring - Hardwood, Pantry, Countertops - Stone/Granite/Solid, Kitchen Island, Cabinets - Upgraded, Open Floorplan, Recessed Lighting, Remodeled, Stainless Steel Appliances, Gas Stove
- Level: First
- Area: 168
- Dimensions: 12 x 14
Living room
- Features: Flooring - Hardwood
- Level: First
- Area: 182
- Dimensions: 14 x 13
Heating
- Baseboard, Oil
Cooling
- Central Air, Whole House Fan
Appliances
- Laundry: First Floor
Features
- Bathroom - Full, Closet, Open Floorplan, In-Law Floorplan, Central Vacuum
- Flooring: Tile, Vinyl, Hardwood, Flooring - Hardwood, Flooring - Vinyl
- Doors: Storm Door(s), French Doors
- Windows: Insulated Windows
- Basement: Full,Walk-Out Access,Interior Entry,Unfinished
- Number of fireplaces: 1
- Fireplace features: Family Room
Interior area
- Total structure area: 2,512
- Total interior livable area: 2,512 sqft
Property
Parking
- Total spaces: 8
- Parking features: Attached, Garage Door Opener, Garage Faces Side, Off Street, Stone/Gravel
- Attached garage spaces: 2
- Uncovered spaces: 6
Features
- Patio & porch: Porch, Deck - Composite, Patio
- Exterior features: Porch, Deck - Composite, Patio, Hot Tub/Spa
- Has spa: Yes
- Spa features: Private
Lot
- Size: 1.01 Acres
- Features: Wooded
Details
- Parcel number: 2506706
- Zoning: Res
Construction
Type & style
- Home type: SingleFamily
- Architectural style: Cape
- Property subtype: Single Family Residence
Materials
- Frame
- Foundation: Concrete Perimeter
- Roof: Shingle
Condition
- Year built: 1986
Utilities & green energy
- Electric: Circuit Breakers
- Sewer: Private Sewer
- Water: Public
- Utilities for property: for Gas Range
Community & neighborhood
Community
- Community features: Shopping, Tennis Court(s), Park, Golf, Highway Access, Public School
Location
- Region: Chicopee
Price history
| Date | Event | Price |
|---|---|---|
| 4/28/2023 | Sold | $550,000$219/sqft |
Source: MLS PIN #73087888 | ||
| 4/1/2023 | Contingent | $550,000$219/sqft |
Source: MLS PIN #73087888 | ||
| 3/15/2023 | Listed for sale | $550,000$219/sqft |
Source: MLS PIN #73087888 | ||
Public tax history
| Year | Property taxes | Tax assessment |
|---|---|---|
| 2025 | $8,258 +3.9% | $544,700 +1.1% |
| 2024 | $7,951 +6.6% | $538,700 +9.4% |
| 2023 | $7,457 +2.2% | $492,200 +14.7% |
Find assessor info on the county website
Neighborhood: 01020
Nearby schools
GreatSchools rating
- 6/10Litwin Elementary SchoolGrades: K-5Distance: 0.4 mi
- 3/10Bellamy Middle SchoolGrades: 6-8Distance: 3.4 mi
- 2/10Chicopee High SchoolGrades: 9-12Distance: 3.8 mi

Get pre-qualified for a loan
At Zillow Home Loans, we can pre-qualify you in as little as 5 minutes with no impact to your credit score.An equal housing lender. NMLS #10287.
Sell for more on Zillow
Get a free Zillow Showcase℠ listing and you could sell for .
$606,600
2% more+ $12,132
With Zillow Showcase(estimated)
$618,732