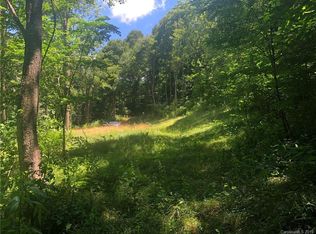Closed
$394,250
62 Sallys Branch Rd, Clyde, NC 28721
3beds
1,780sqft
Manufactured Home
Built in 2021
5.2 Acres Lot
$-- Zestimate®
$221/sqft
$2,125 Estimated rent
Home value
Not available
Estimated sales range
Not available
$2,125/mo
Zestimate® history
Loading...
Owner options
Explore your selling options
What's special
Home sold furnished with 3K towards closing costs! Nestled on 5.2 acres of privacy in the Fines Creek community, this home offers the perfect setting for the mountain lifestyle close to Max Patch & the Appalachian Trail. Enjoy a light filled kitchen that features an eat-in island & large walk-in pantry. Easy single level living w/ an open floor plan, cozy woodstove & a desirable split bedroom plan. Primary suite features a spa-like bathroom w/ an oversized walk-in shower & free standing soaking tub. Outside you'll find gorgeous rock outcroppings spread throughout the property, mature timber & an established gravel road to access the upper level of property. Potential for additional housing, barn/shed or a large garden. Built in 2021 this manufactured home has upgrades throughout including a 5/12 roof pitch, 2x6 walls, 9ft ceilings & fully finished sheetrock. Best of all this property includes 2 parcels leaving the next owner endless possibilities for the vacant parcel!
Zillow last checked: 8 hours ago
Listing updated: September 11, 2025 at 11:16am
Listing Provided by:
Brooke Parrott brooke.parrott@howardhannatate.com,
Howard Hanna Beverly-Hanks Waynesville
Bought with:
Sandy Blair
Coldwell Banker Advantage
Source: Canopy MLS as distributed by MLS GRID,MLS#: 4186728
Facts & features
Interior
Bedrooms & bathrooms
- Bedrooms: 3
- Bathrooms: 2
- Full bathrooms: 2
- Main level bedrooms: 3
Primary bedroom
- Level: Main
Bedroom s
- Level: Main
Bathroom full
- Level: Main
Dining area
- Level: Main
Kitchen
- Level: Main
Laundry
- Level: Main
Living room
- Level: Main
Heating
- Central, Heat Pump
Cooling
- Central Air, Heat Pump
Appliances
- Included: Dishwasher, Electric Oven, Electric Range, Microwave, Refrigerator, Washer/Dryer
- Laundry: Laundry Room, Main Level
Features
- Breakfast Bar, Kitchen Island, Walk-In Closet(s), Walk-In Pantry
- Flooring: Carpet, Vinyl
- Doors: Insulated Door(s)
- Windows: Insulated Windows
- Has basement: No
- Fireplace features: Living Room, Wood Burning Stove
Interior area
- Total structure area: 1,780
- Total interior livable area: 1,780 sqft
- Finished area above ground: 1,780
- Finished area below ground: 0
Property
Parking
- Parking features: Driveway
- Has uncovered spaces: Yes
Features
- Levels: One
- Stories: 1
- Patio & porch: Front Porch, Side Porch
- Exterior features: Fire Pit
- Fencing: Partial
- Has view: Yes
- View description: Mountain(s)
Lot
- Size: 5.20 Acres
- Features: Cleared, Private, Rolling Slope, Sloped, Wooded, Views
Details
- Additional structures: Outbuilding
- Additional parcels included: 8733-48-9652
- Parcel number: 8733487433
- Zoning: None
- Special conditions: Standard
Construction
Type & style
- Home type: MobileManufactured
- Architectural style: Farmhouse,Traditional
- Property subtype: Manufactured Home
Materials
- Vinyl
- Foundation: Crawl Space
- Roof: Shingle
Condition
- New construction: No
- Year built: 2021
Utilities & green energy
- Sewer: Septic Installed
- Water: Well
- Utilities for property: Other - See Remarks
Community & neighborhood
Location
- Region: Clyde
- Subdivision: None
Other
Other facts
- Listing terms: Cash,Conventional
- Road surface type: Gravel
Price history
| Date | Event | Price |
|---|---|---|
| 9/8/2025 | Sold | $394,250-4.3%$221/sqft |
Source: | ||
| 6/16/2025 | Price change | $412,000-2.5%$231/sqft |
Source: | ||
| 3/17/2025 | Price change | $422,500-0.6%$237/sqft |
Source: | ||
| 10/15/2024 | Listed for sale | $425,000+11.8%$239/sqft |
Source: | ||
| 9/13/2023 | Sold | $380,000-1.3%$213/sqft |
Source: | ||
Public tax history
| Year | Property taxes | Tax assessment |
|---|---|---|
| 2024 | $1,139 | $153,100 |
| 2023 | $1,139 +416.2% | $153,100 |
| 2022 | $221 | $153,100 +333.7% |
Find assessor info on the county website
Neighborhood: 28721
Nearby schools
GreatSchools rating
- 7/10Riverbend ElementaryGrades: K-5Distance: 9.2 mi
- 4/10Waynesville MiddleGrades: 6-8Distance: 16.4 mi
- 7/10Tuscola HighGrades: 9-12Distance: 13.4 mi
Schools provided by the listing agent
- Elementary: Riverbend
- Middle: Waynesville
- High: Tuscola
Source: Canopy MLS as distributed by MLS GRID. This data may not be complete. We recommend contacting the local school district to confirm school assignments for this home.
