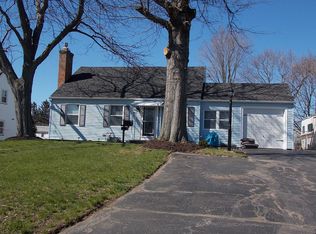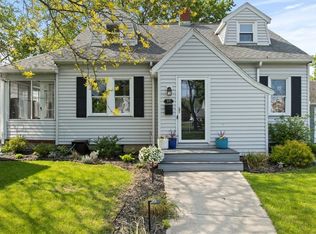Closed
$170,000
62 Salem Rd, Rochester, NY 14622
3beds
1,426sqft
Single Family Residence
Built in 1941
9,147.6 Square Feet Lot
$232,800 Zestimate®
$119/sqft
$2,402 Estimated rent
Home value
$232,800
$217,000 - $251,000
$2,402/mo
Zestimate® history
Loading...
Owner options
Explore your selling options
What's special
3 bedroom, 2 baths, attractive oak kitchen, custom range hood, disposal, dishwasher, electric stove, & built-in oven. Ceramic tile floor, hardwoods, freestanding woodstove, fireplace & dining rm. 2.5 car garage w/newer garage door (nice). Enclosed sunroom, bomb shelter behind garage built in 1963. Alarm system with glass break & fire. Basement w/full dated bathroom. Plenty of storage, shelves & cabinet space. Stone patio & outside stone grill w/fenced yard. Nice vinyl siding & aluminum trim.
Zillow last checked: 8 hours ago
Listing updated: July 05, 2023 at 11:35am
Listed by:
James Flammia 585-347-1823,
Howard Hanna
Bought with:
Jacqueline Dombek, 10401358514
Colin Dombek Realty Inc
Source: NYSAMLSs,MLS#: R1460363 Originating MLS: Rochester
Originating MLS: Rochester
Facts & features
Interior
Bedrooms & bathrooms
- Bedrooms: 3
- Bathrooms: 2
- Full bathrooms: 2
- Main level bedrooms: 1
Heating
- Gas, Forced Air
Cooling
- Window Unit(s)
Appliances
- Included: Dishwasher, Exhaust Fan, Gas Cooktop, Disposal, Gas Water Heater, Refrigerator, Range Hood
Features
- Ceiling Fan(s), Separate/Formal Dining Room, Entrance Foyer, Eat-in Kitchen, Separate/Formal Living Room, Pantry, Workshop
- Flooring: Carpet, Ceramic Tile, Hardwood, Varies
- Basement: Full,Partially Finished
- Number of fireplaces: 1
Interior area
- Total structure area: 1,426
- Total interior livable area: 1,426 sqft
Property
Parking
- Total spaces: 2.5
- Parking features: Detached, Garage, Garage Door Opener
- Garage spaces: 2.5
Features
- Patio & porch: Patio
- Exterior features: Blacktop Driveway, Fully Fenced, Patio
- Fencing: Full
Lot
- Size: 9,147 sqft
- Dimensions: 60 x 150
- Features: Rectangular, Rectangular Lot, Residential Lot
Details
- Additional structures: Shed(s), Storage
- Parcel number: 2634000771800003024000
- Special conditions: Standard
Construction
Type & style
- Home type: SingleFamily
- Architectural style: Cape Cod
- Property subtype: Single Family Residence
Materials
- Aluminum Siding, Steel Siding, Copper Plumbing
- Foundation: Block
- Roof: Asphalt
Condition
- Resale
- Year built: 1941
Utilities & green energy
- Electric: Circuit Breakers
- Sewer: Connected
- Water: Connected, Public
- Utilities for property: Cable Available, Sewer Connected, Water Connected
Community & neighborhood
Security
- Security features: Security System Owned
Location
- Region: Rochester
Other
Other facts
- Listing terms: Cash,Conventional,FHA
Price history
| Date | Event | Price |
|---|---|---|
| 4/30/2023 | Sold | $170,000+25.9%$119/sqft |
Source: | ||
| 4/3/2023 | Pending sale | $135,000$95/sqft |
Source: | ||
| 3/21/2023 | Listed for sale | $135,000$95/sqft |
Source: | ||
Public tax history
| Year | Property taxes | Tax assessment |
|---|---|---|
| 2024 | -- | $163,000 |
| 2023 | -- | $163,000 +48.6% |
| 2022 | -- | $109,700 |
Find assessor info on the county website
Neighborhood: 14622
Nearby schools
GreatSchools rating
- NAIvan L Green Primary SchoolGrades: PK-2Distance: 0.4 mi
- 3/10East Irondequoit Middle SchoolGrades: 6-8Distance: 1.2 mi
- 6/10Eastridge Senior High SchoolGrades: 9-12Distance: 0.3 mi
Schools provided by the listing agent
- District: East Irondequoit
Source: NYSAMLSs. This data may not be complete. We recommend contacting the local school district to confirm school assignments for this home.

